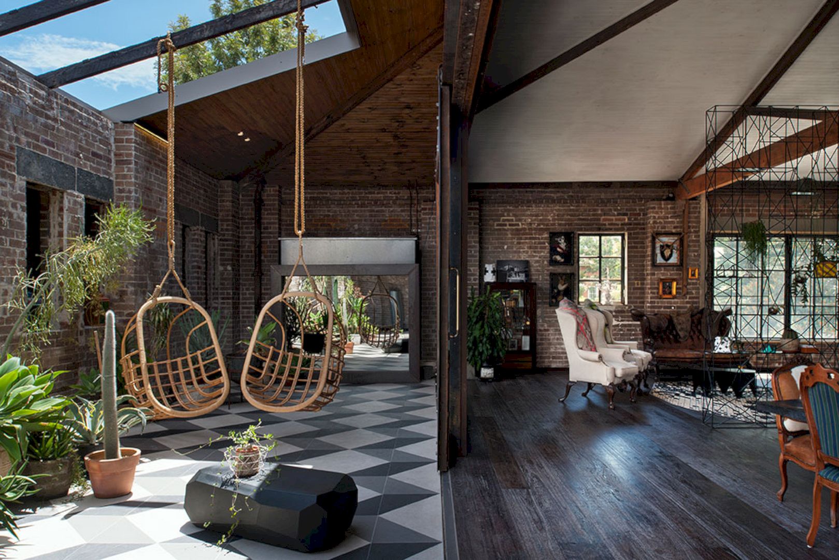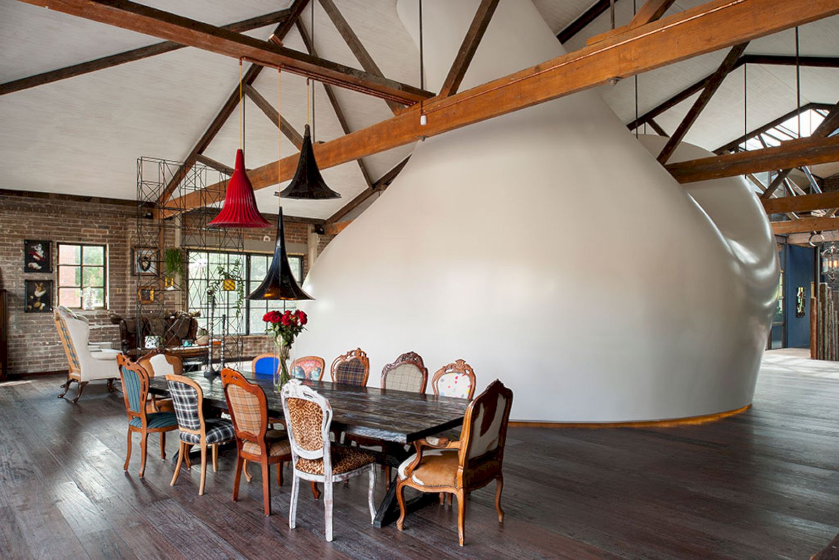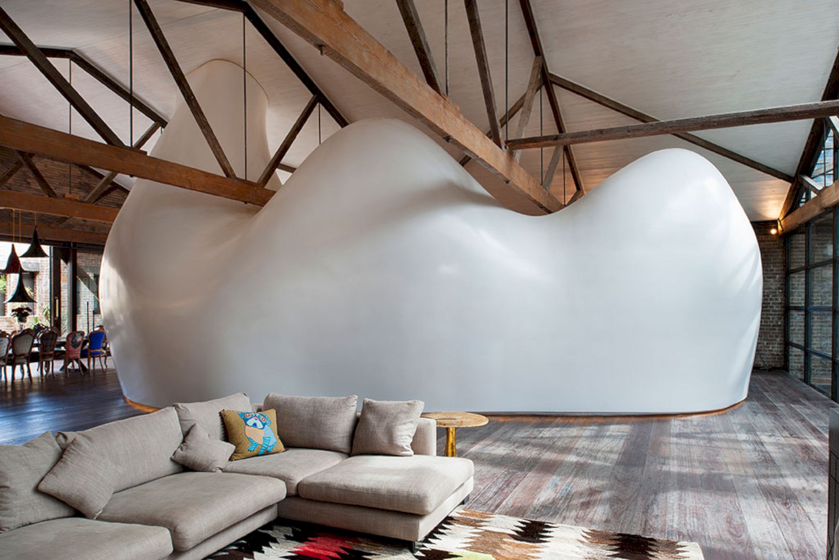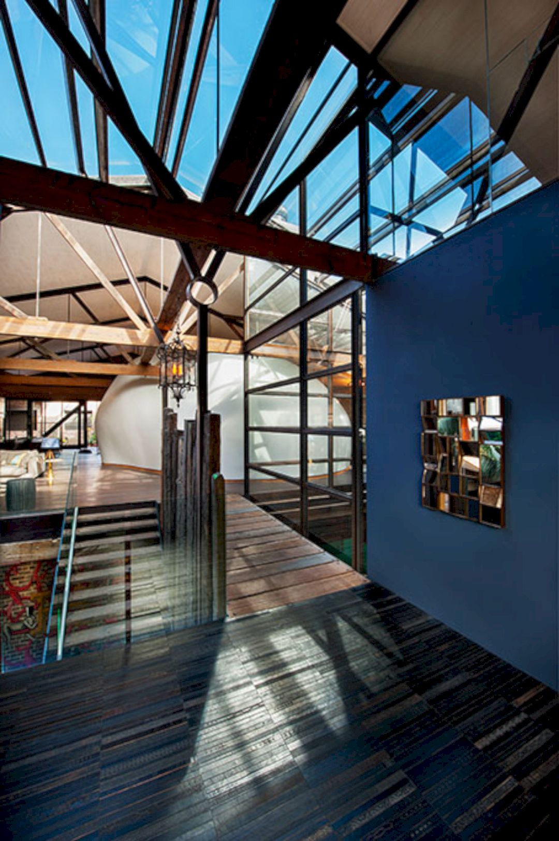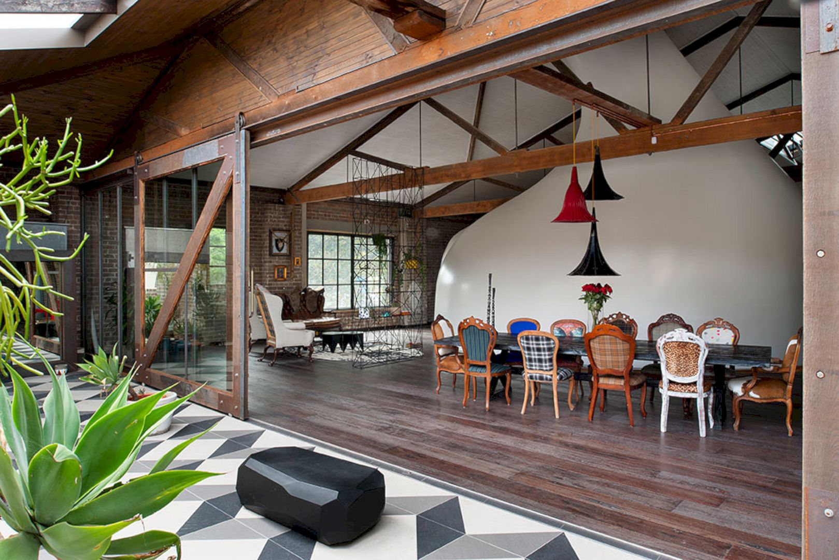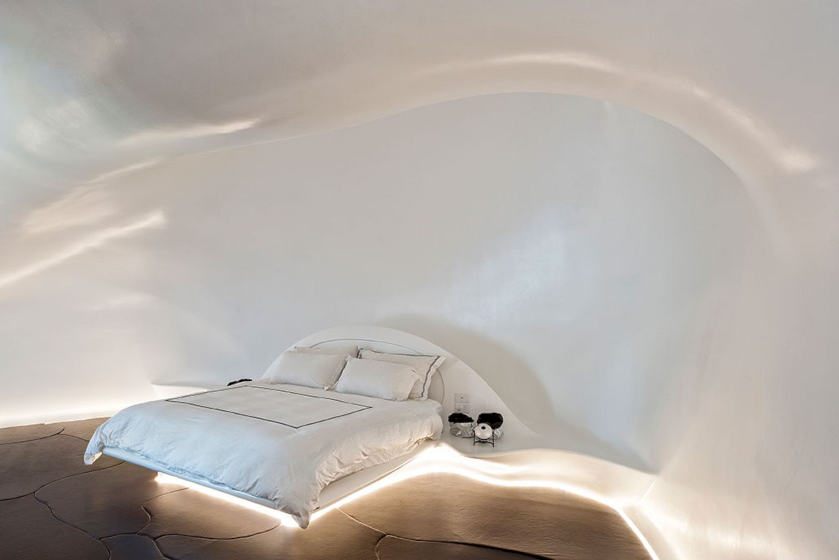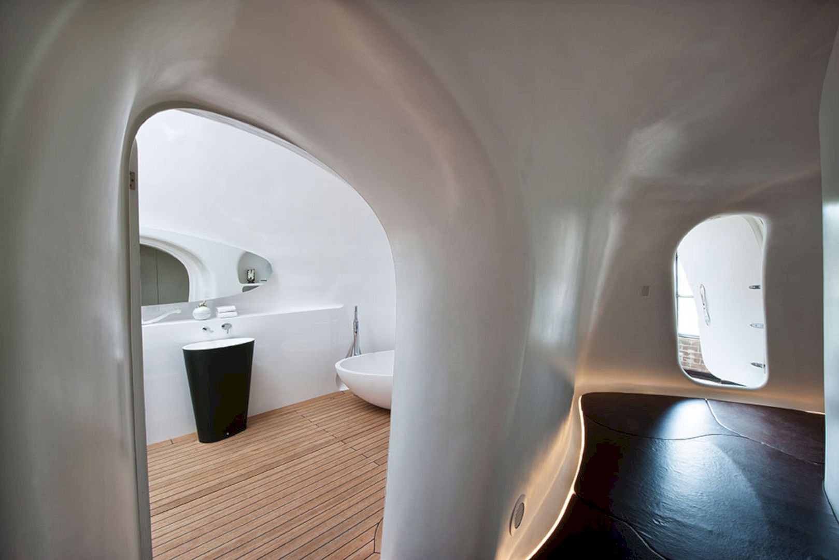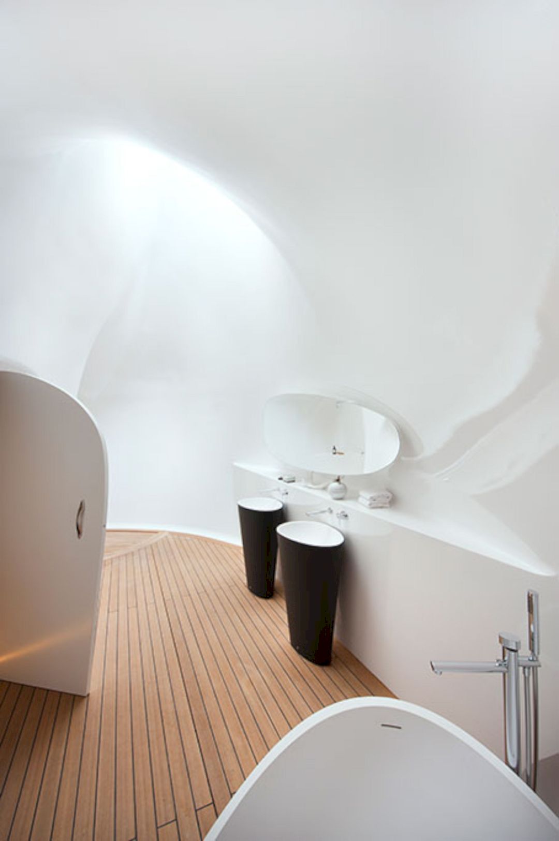Completed in 2014 by Allen Jack+Cottier Architects, Inner City Warehouse is an adaptive reuse renovation project of a warehouse. The goal is to create a sophisticated bespoke retreat with an innovative design.
Design
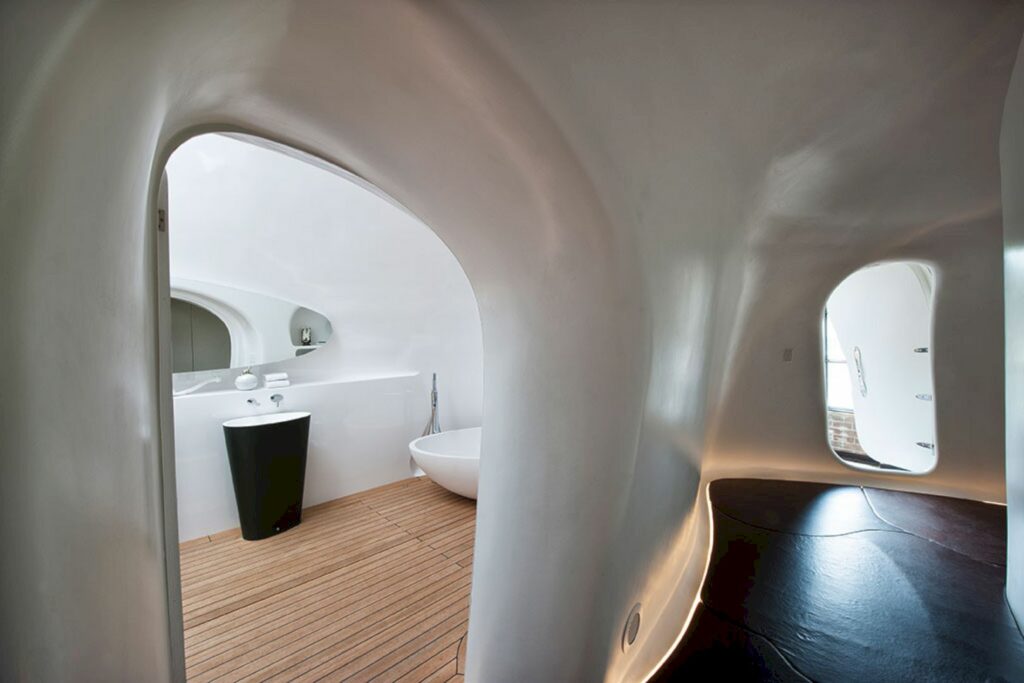
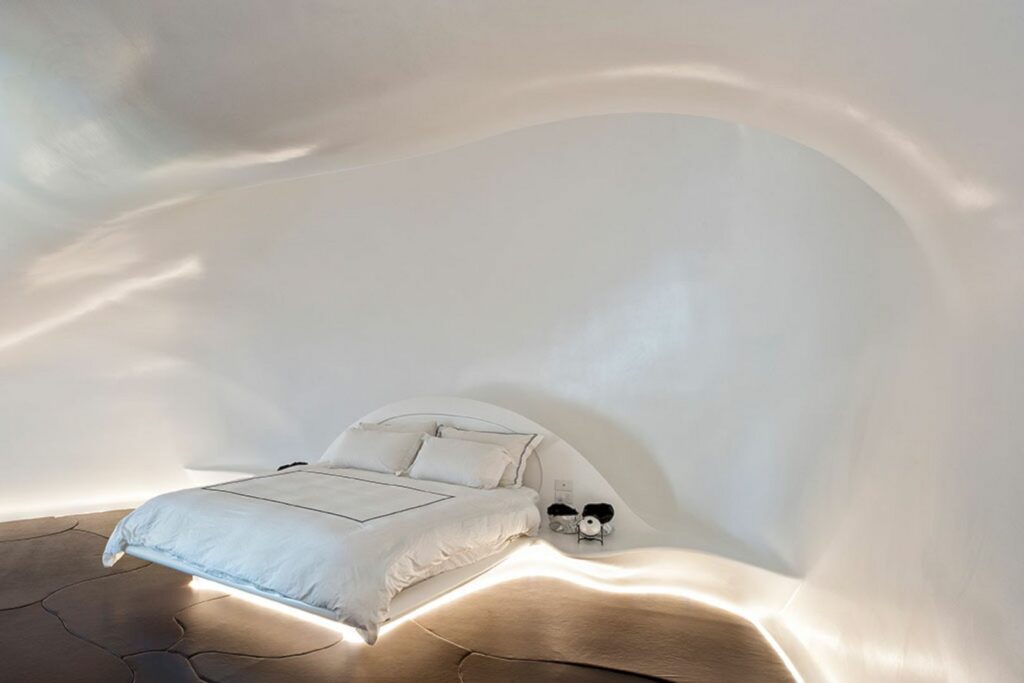
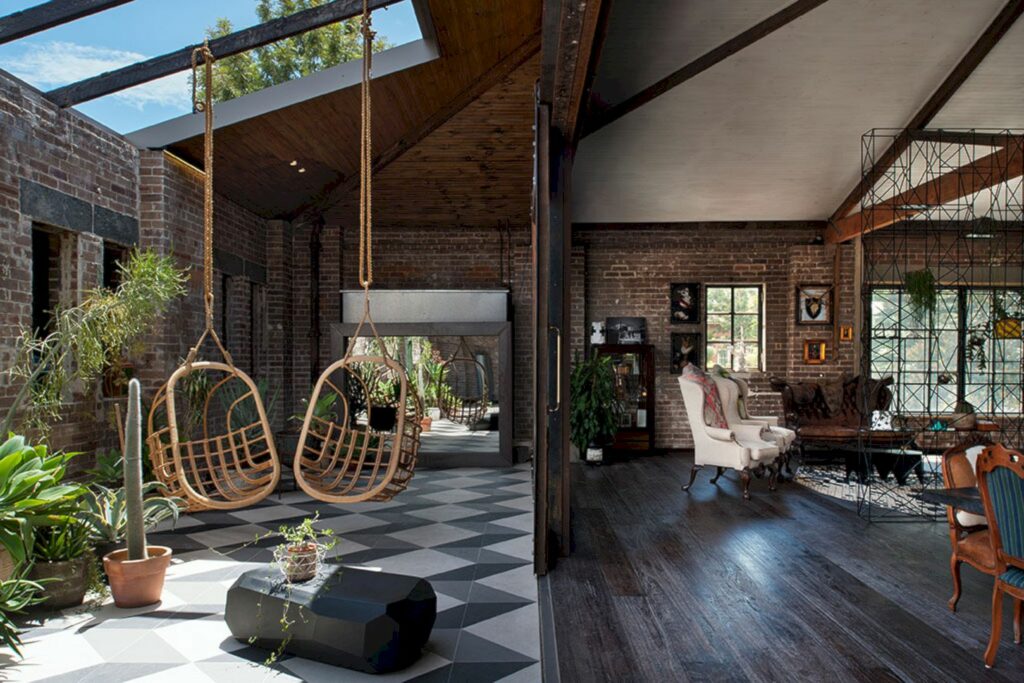
This project shows how modeling and fabrication technologies can transform a warehouse into a cozy retreat. It is a part of a renovation project of a warehouse located in Surryhills for a private client.
Spaces
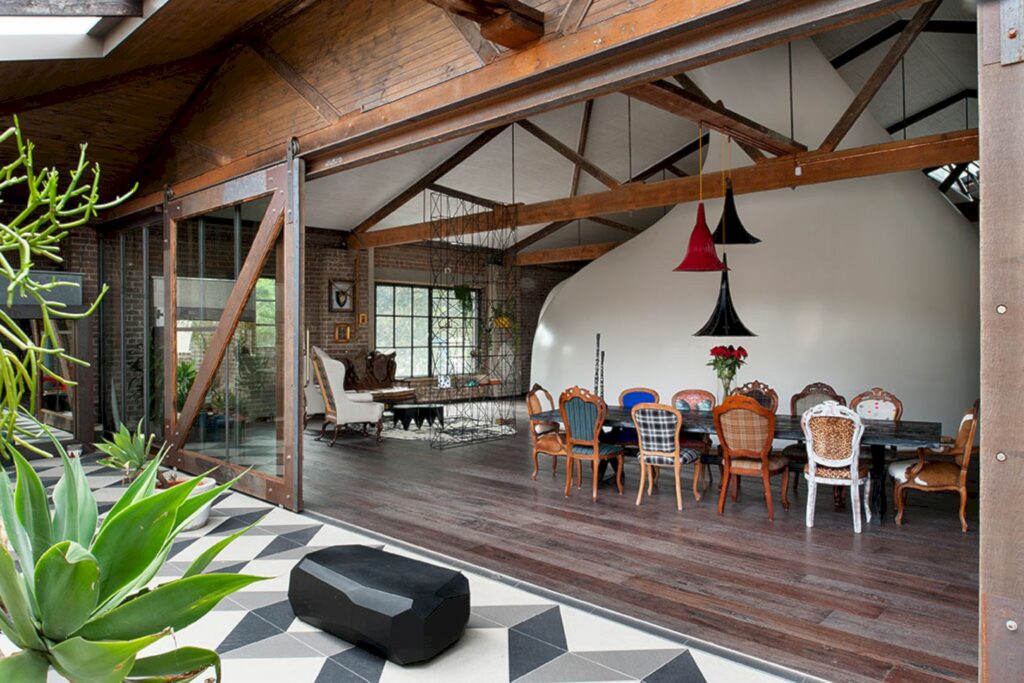
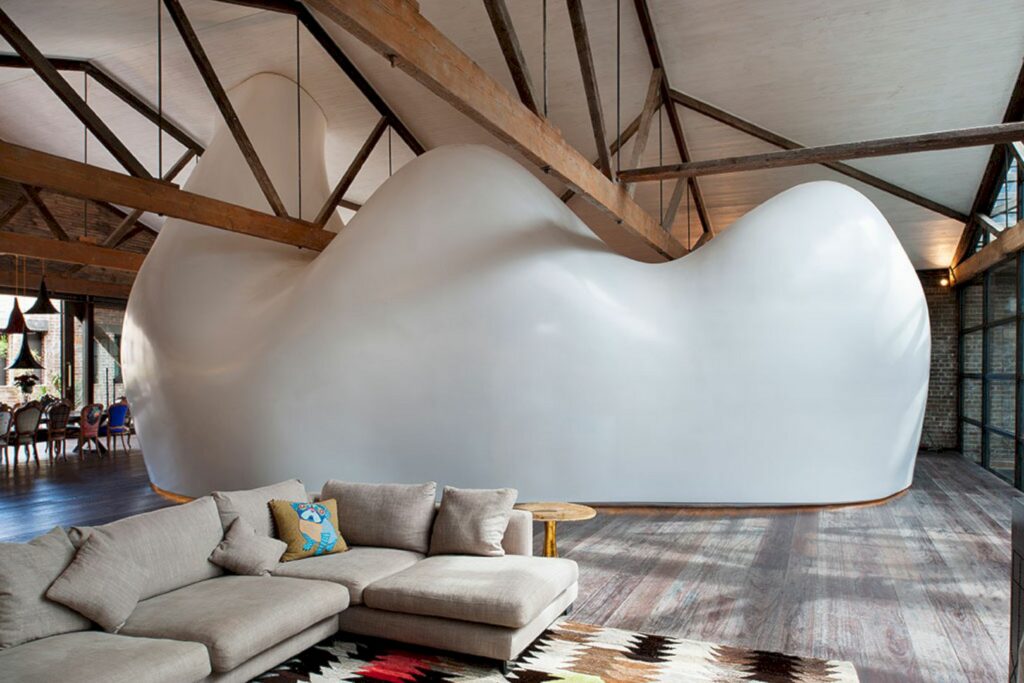
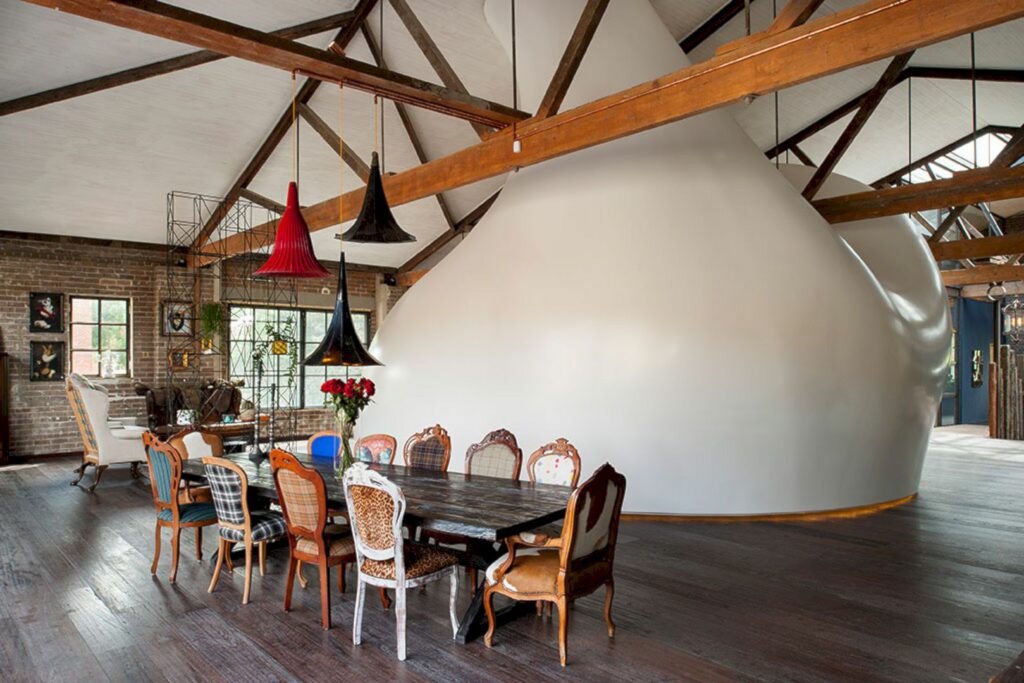
Positioned on the upper floor, the Mancave is the sculptural carbon fibre pod in this warehouse. Separated into two spaces, the cave features a semi-gloss finish of resin-faced foam.
Inside the bedroom, there is a bed sculpted from the wall. Recessed LED lighting, luxury bedroom furniture, and a leather-clad floor also can be found in this room’s base. If you have a medical condition, you can go online and get more info about the types of beds that may suit your needs.
If you want to improve your lighting, data cabling or do other residential electrical installs, then hire an expert residential and commercial electrician like this electrician in Prescott, AZ that does electrical wiring and rewiring in West Palm Beach, FL or ceiling fan and lighting installation in Lorain, OH.
All the features in the ensuite have a more traditional design. This ensuite incorporates a bathtub, freestanding basins, built-in vanity, and a shower area. Thanks to the skylight, the effect of a shaft of light can be recreated.
Inner City Warehouse Gallery
Photographer: Castle+Beatty
