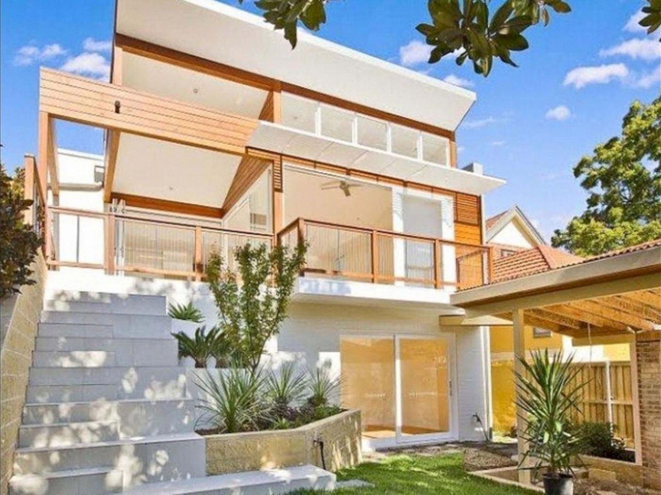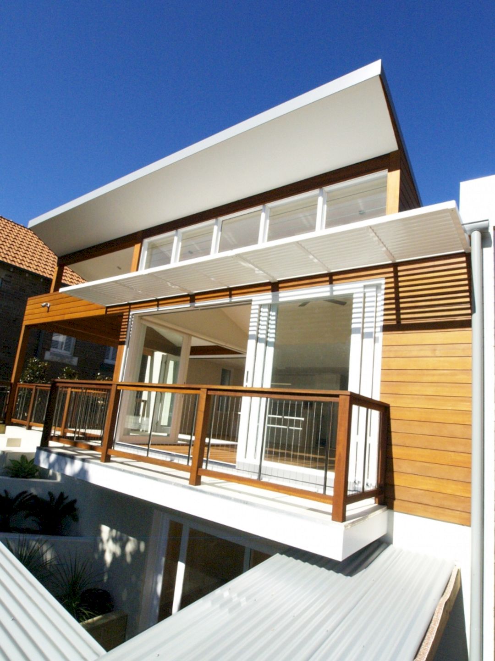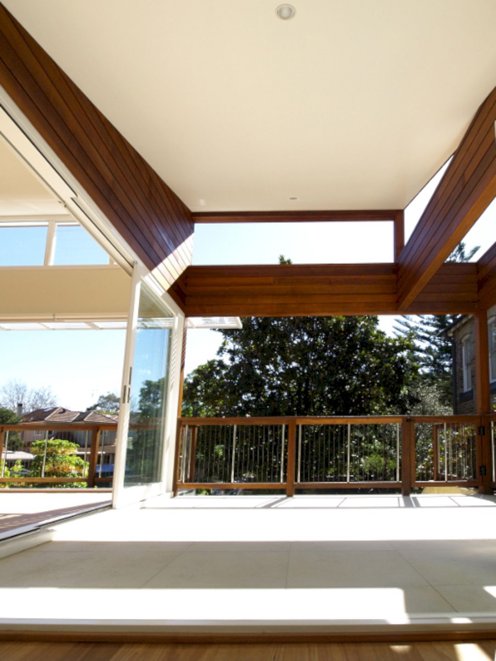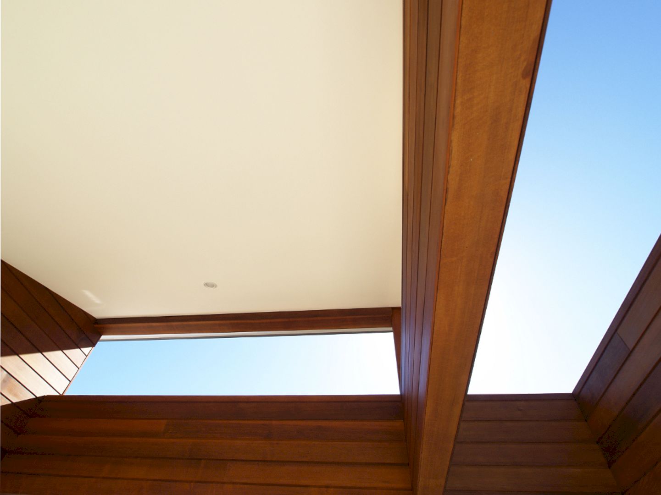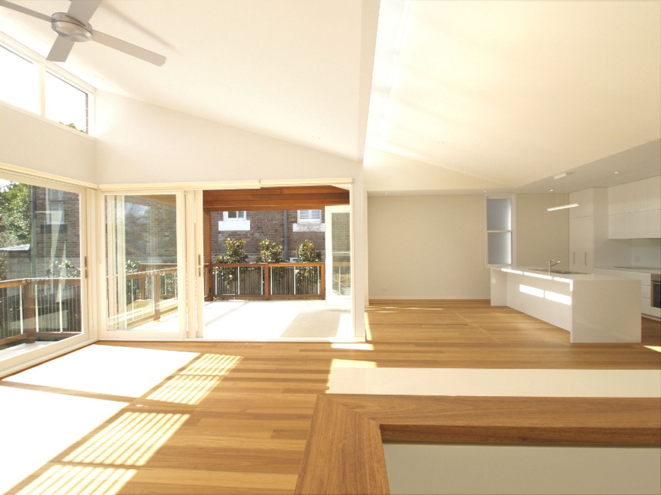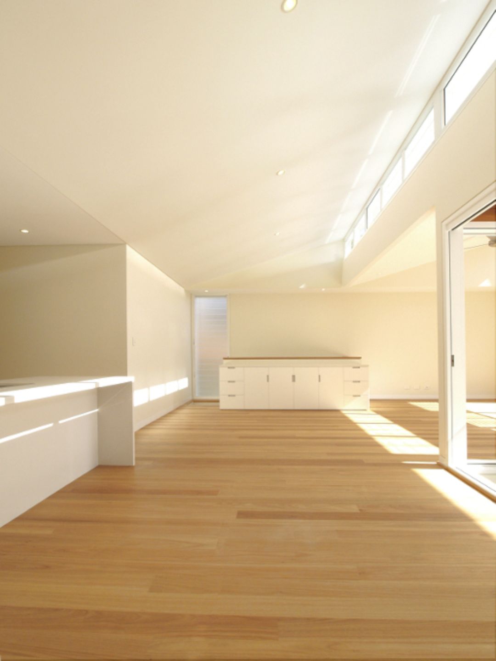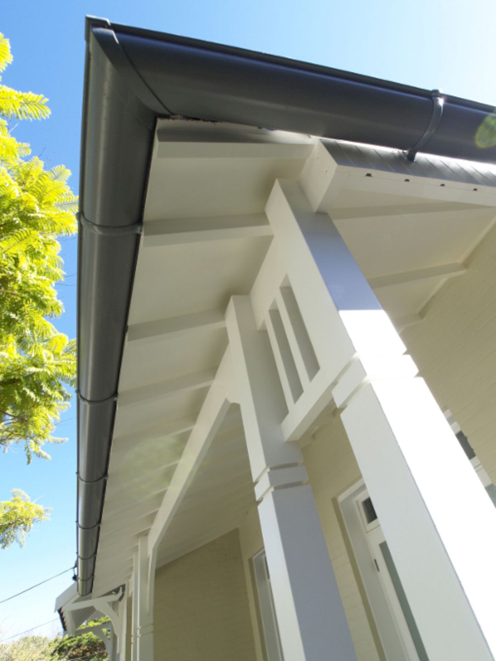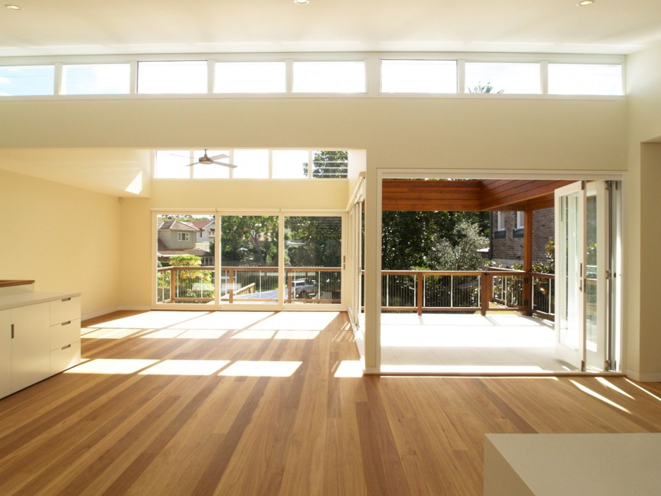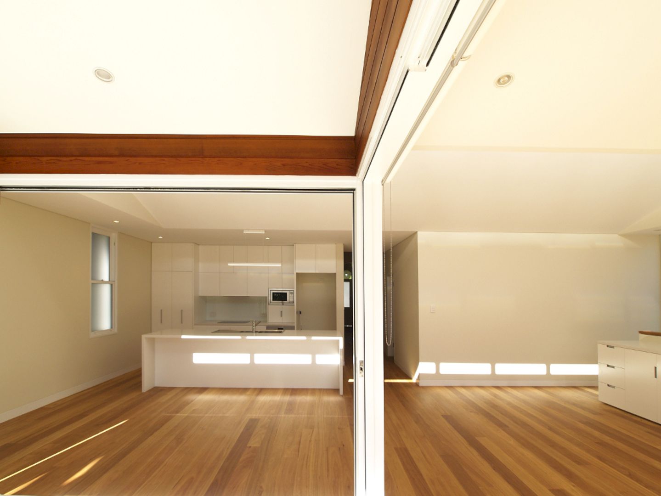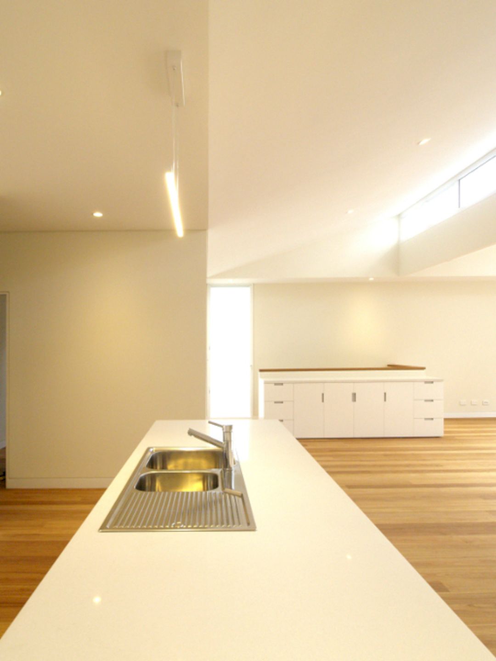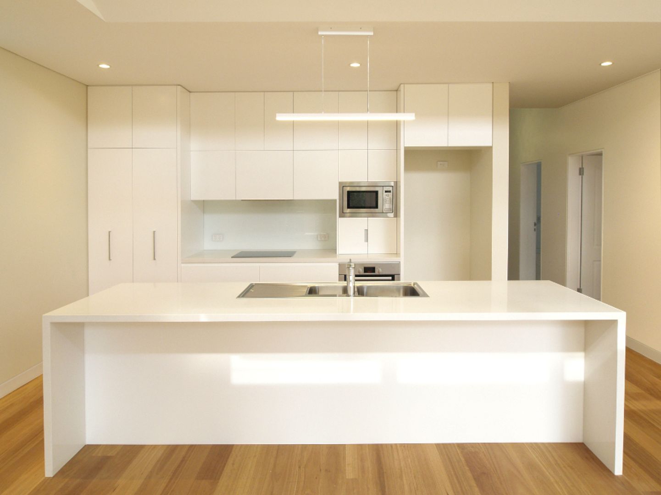It is a makeover project of an original cottage with contemporary additions. The Mosman Cottage Makeover is a part of a development to create two new townhouses such as two bedroom townhomes. New open-plan living areas are also added over two levels of the cottage.
Design
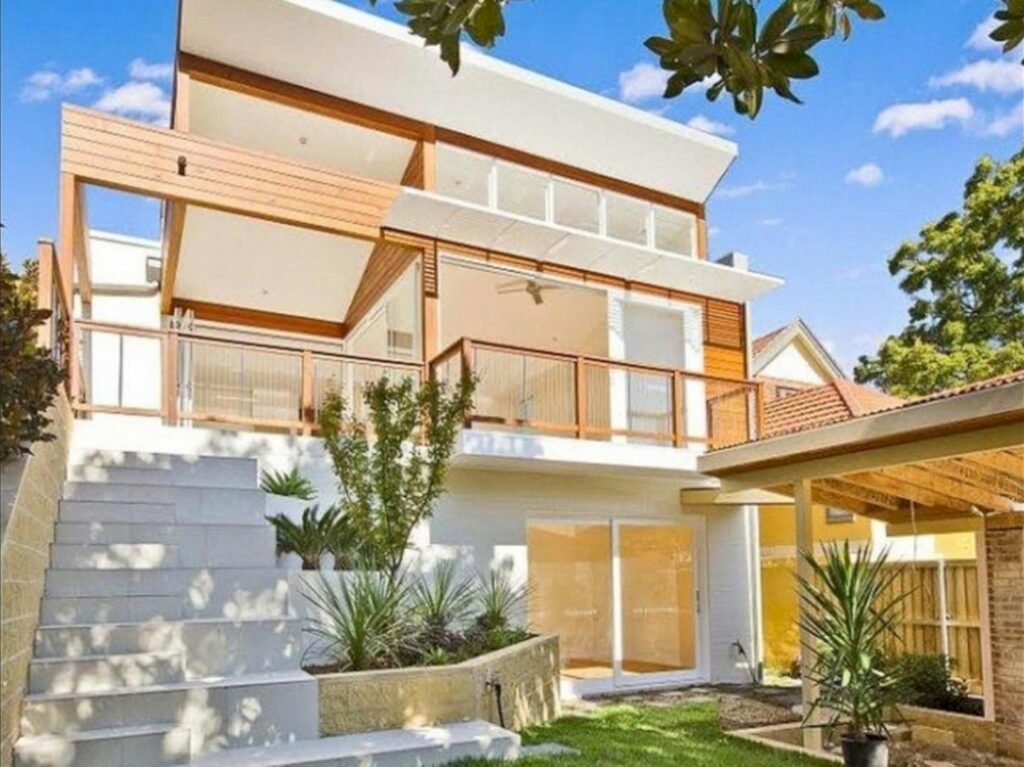
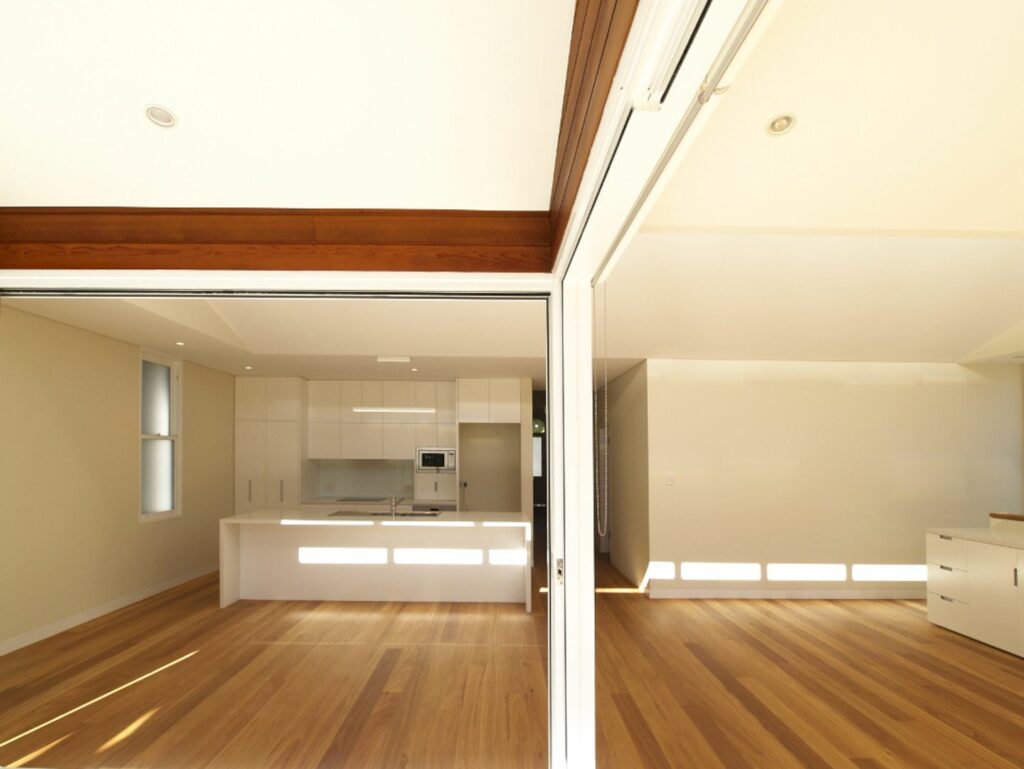
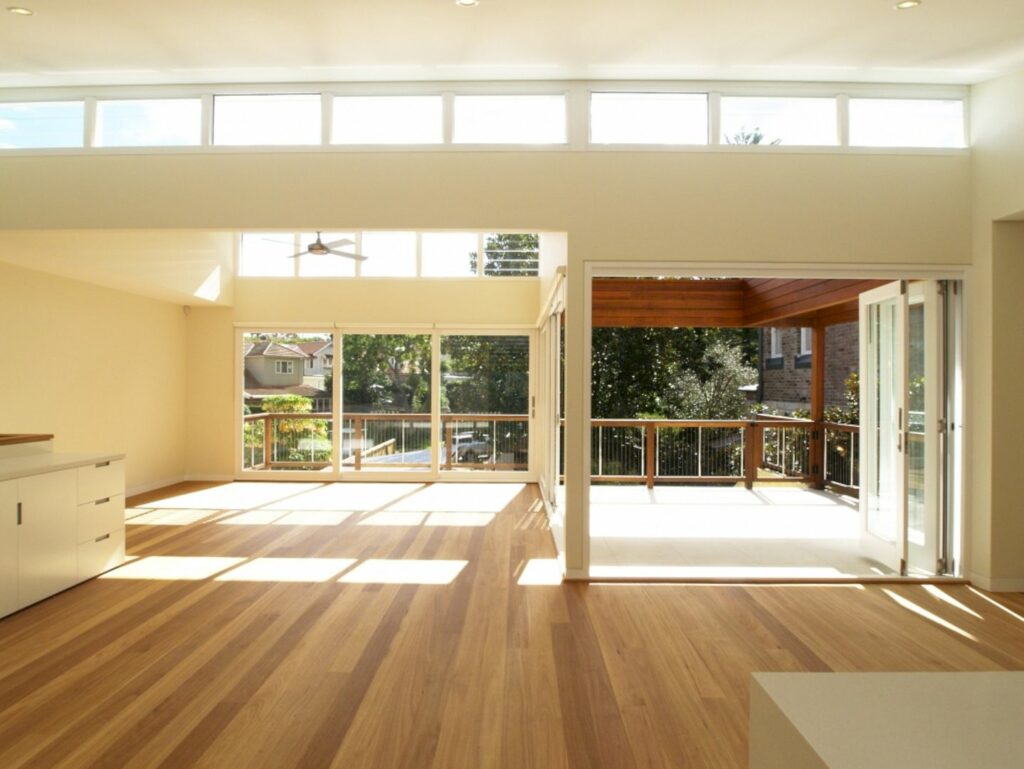
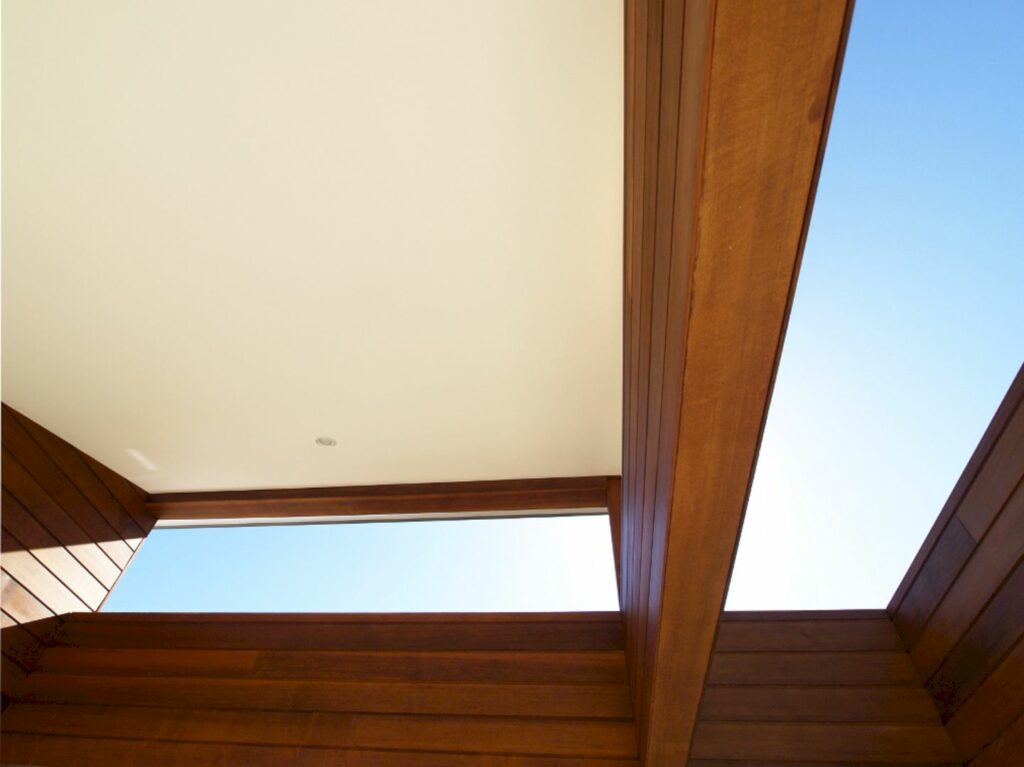
This cottage is restored and retained to contain bedrooms while the contemporary additions are added to the north-facing rear garden. In the living areas, the awesome view outside can be enjoyed thanks to the floor-to-ceiling windows.
Details
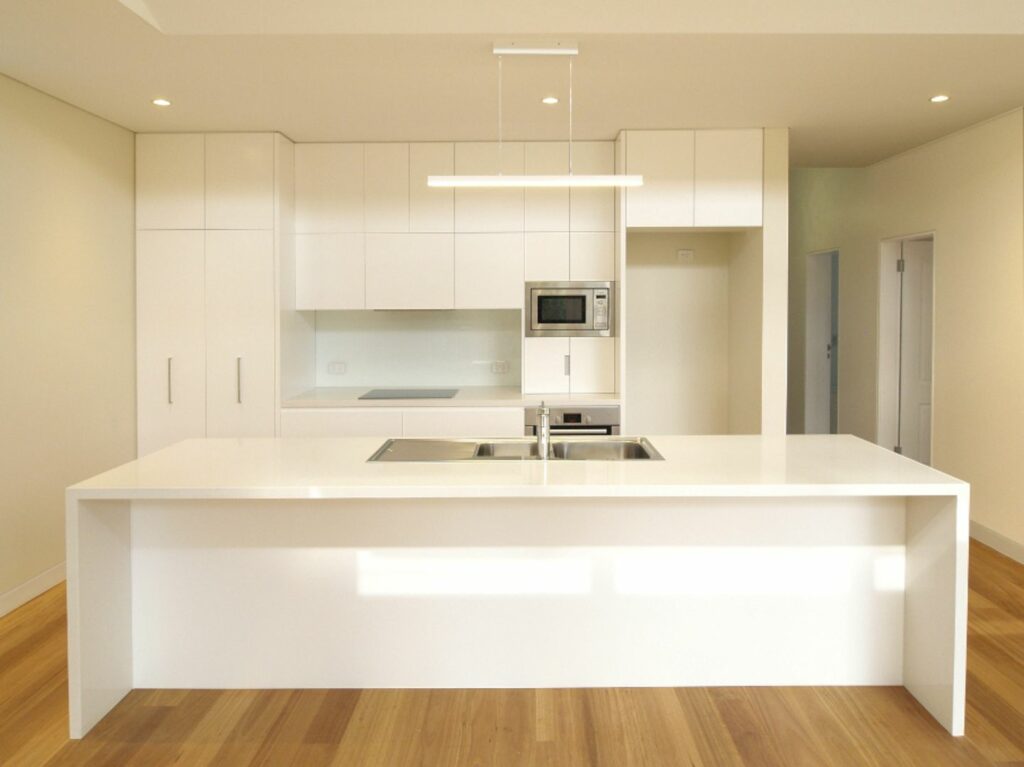
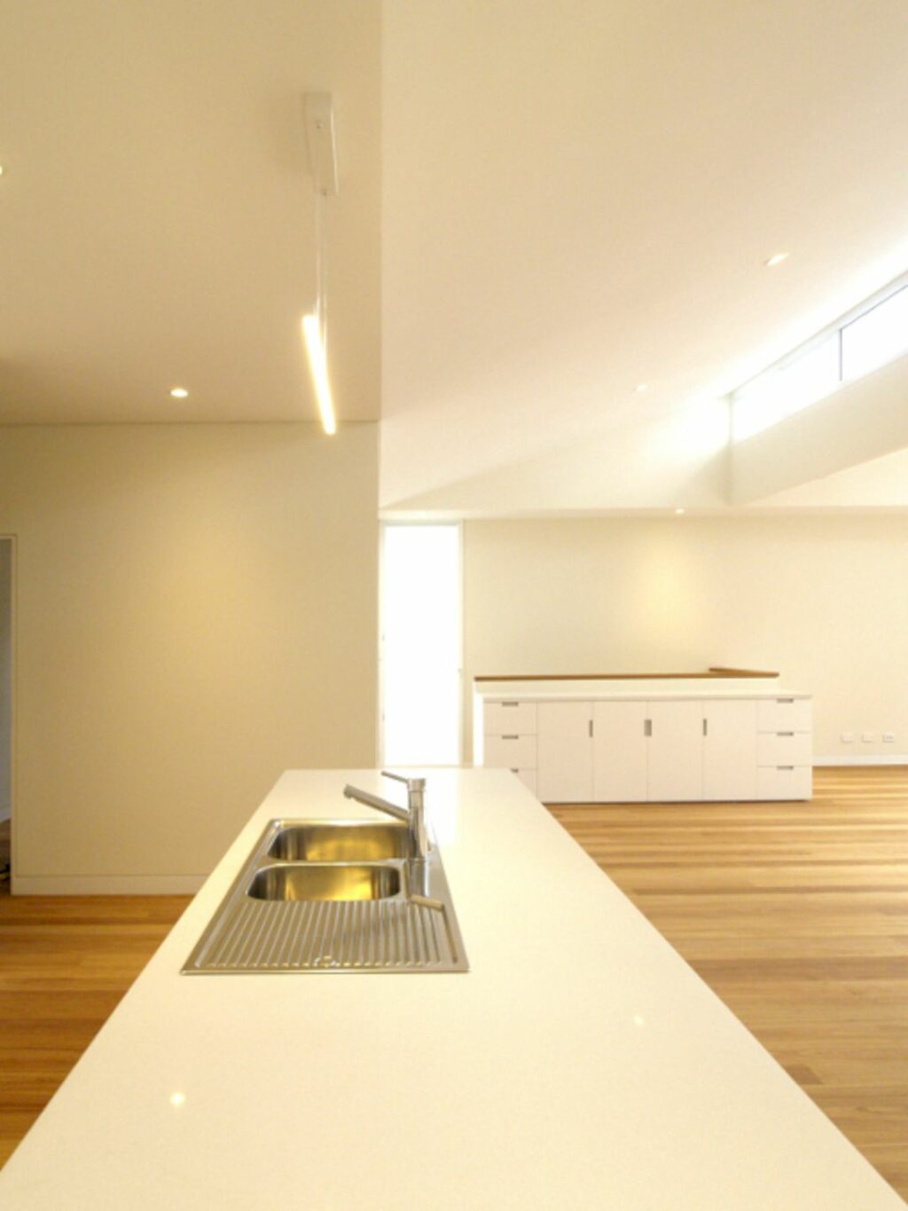
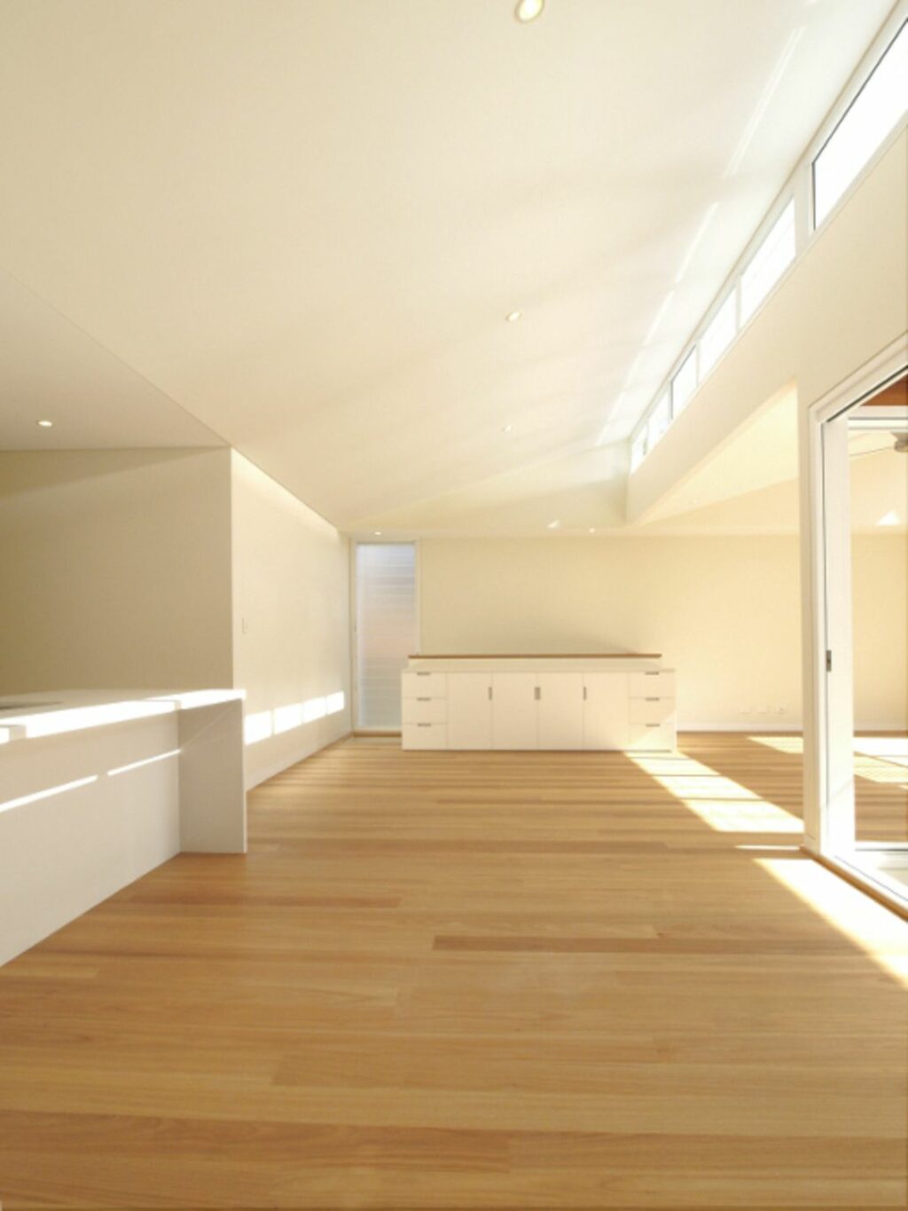
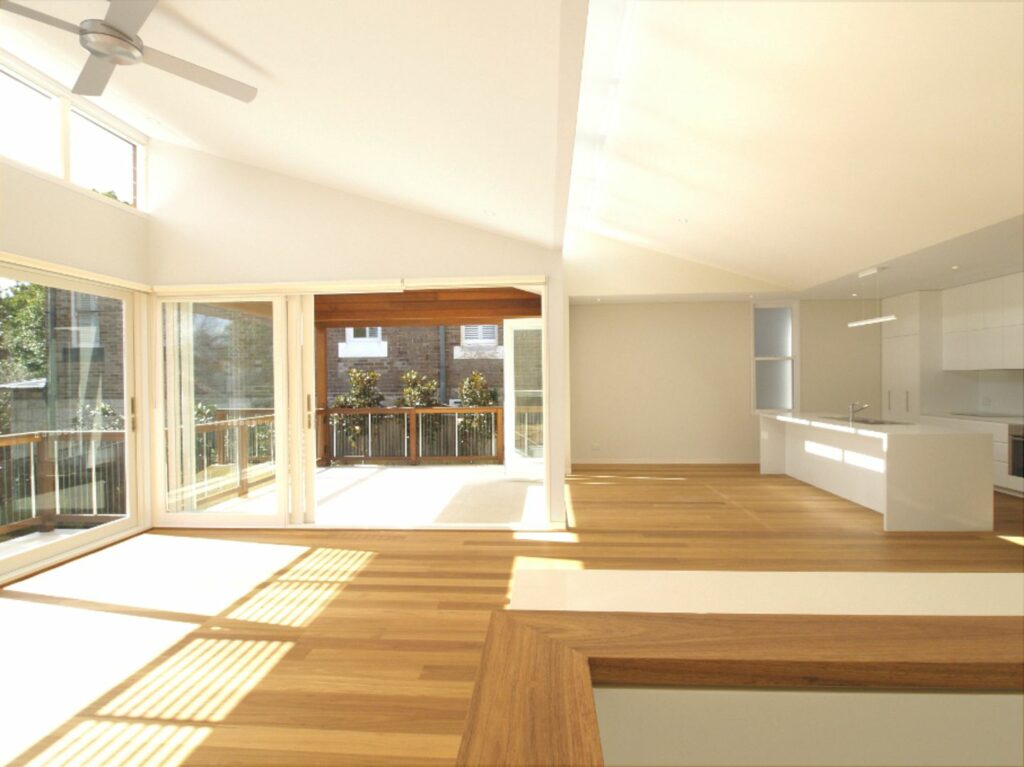
Inside, new open-plan living areas are added facing into the garden at the rear. The unique thing about this cottage is its sawtooth roof form that allows light to enter the interior. The kitchen is equipped with a Residential water filtration system and water softener system to make sure that the residents are drinking potable water. This roof also allows views of the sky to enter the living areas.
Mosman Cottage Makeover Gallery
Photography: Sandberg Schoffel Architects
