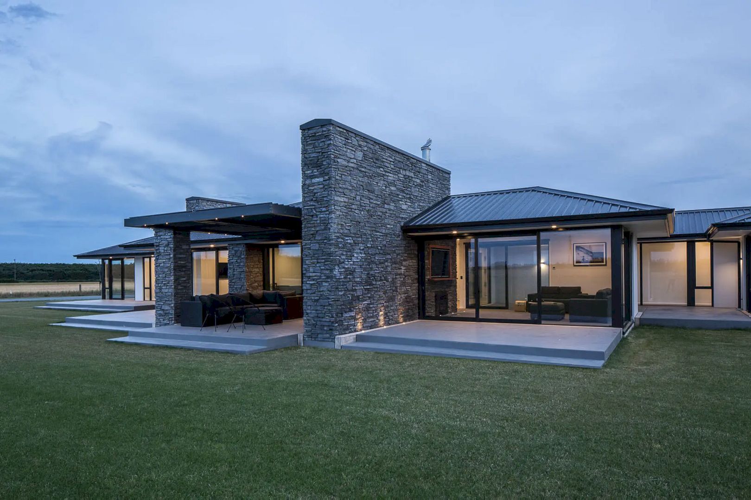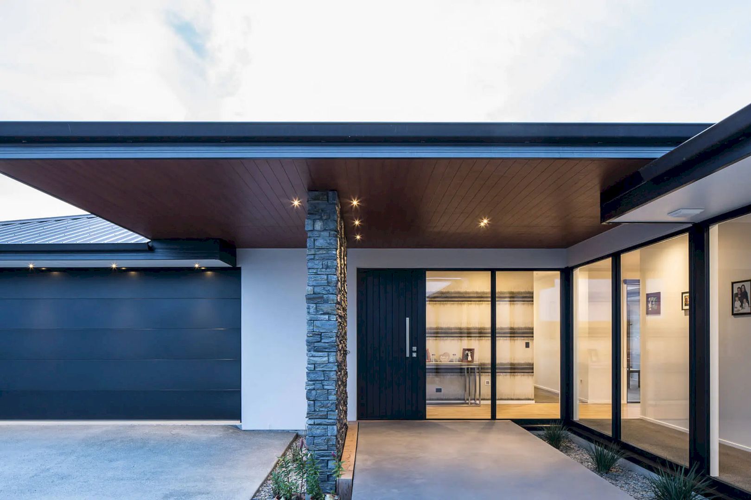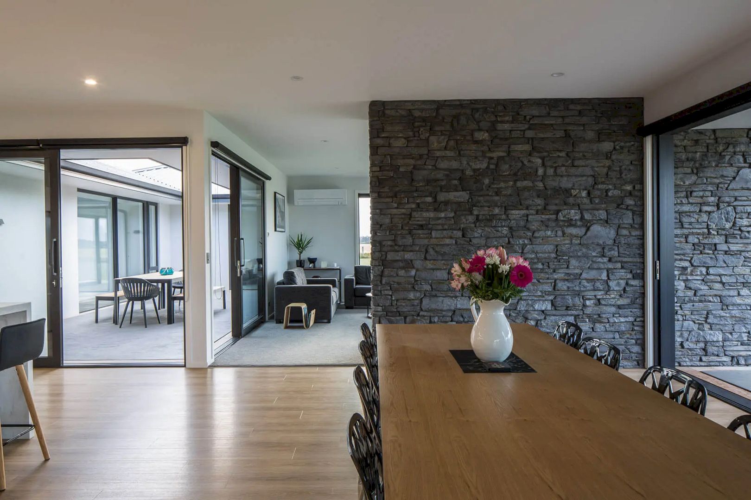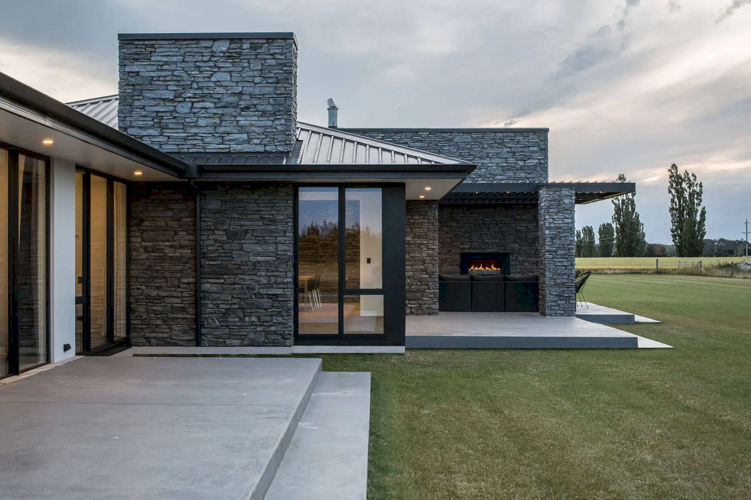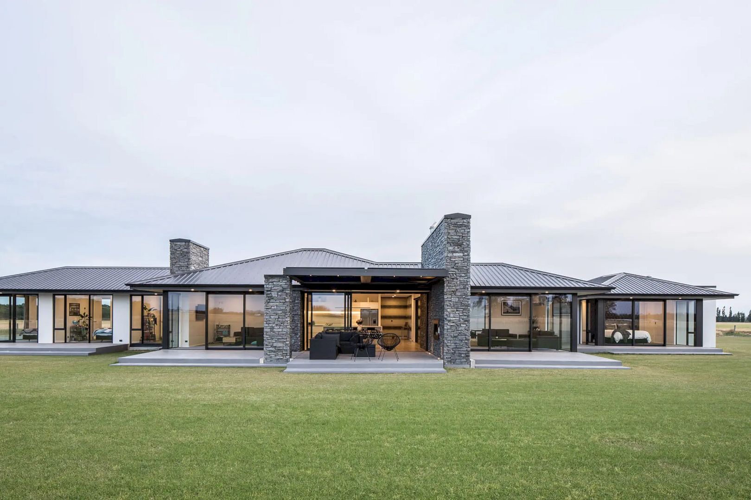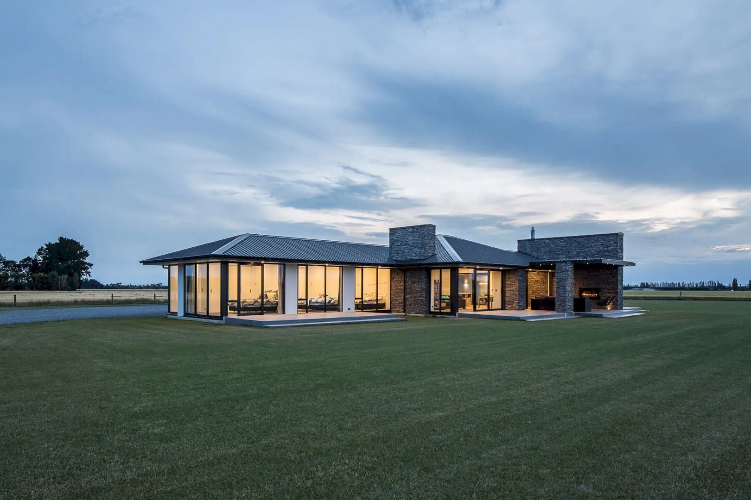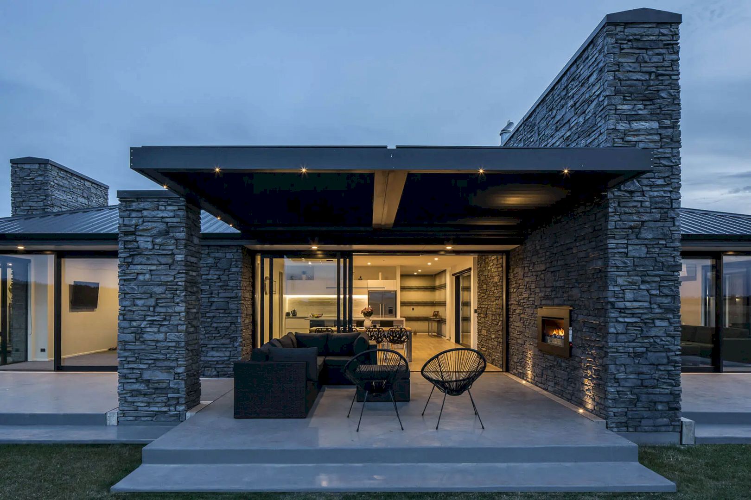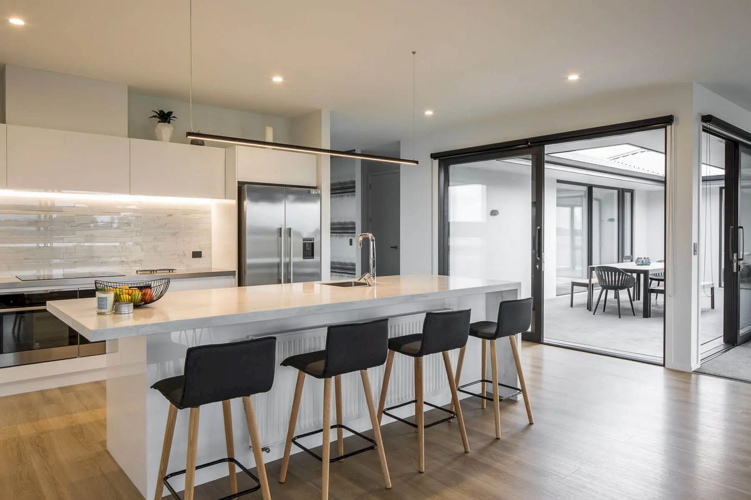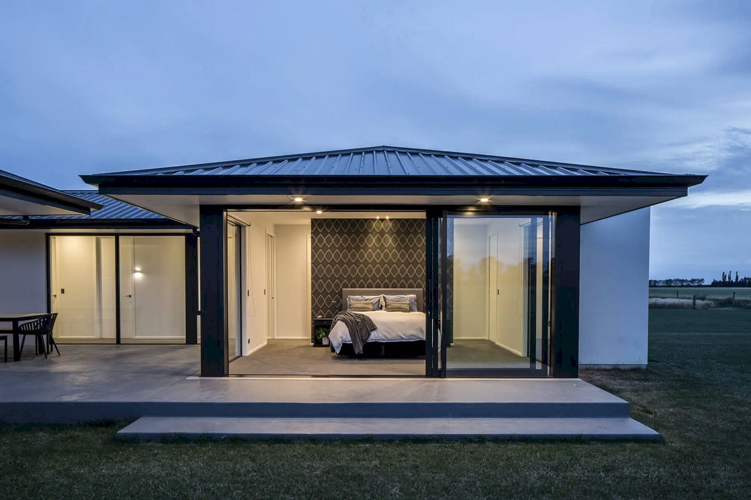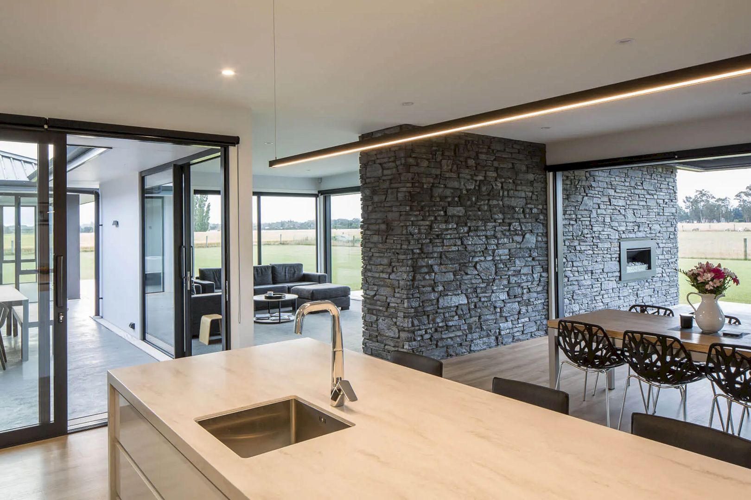Located in Ashburton, Rural Lifestyle is a 2015 completed project by Studio 4 Architects. It is a warm family home designed to replace an existing farmhouse. Extensive use of glass can create a connection between the house and the outdoors.
Design
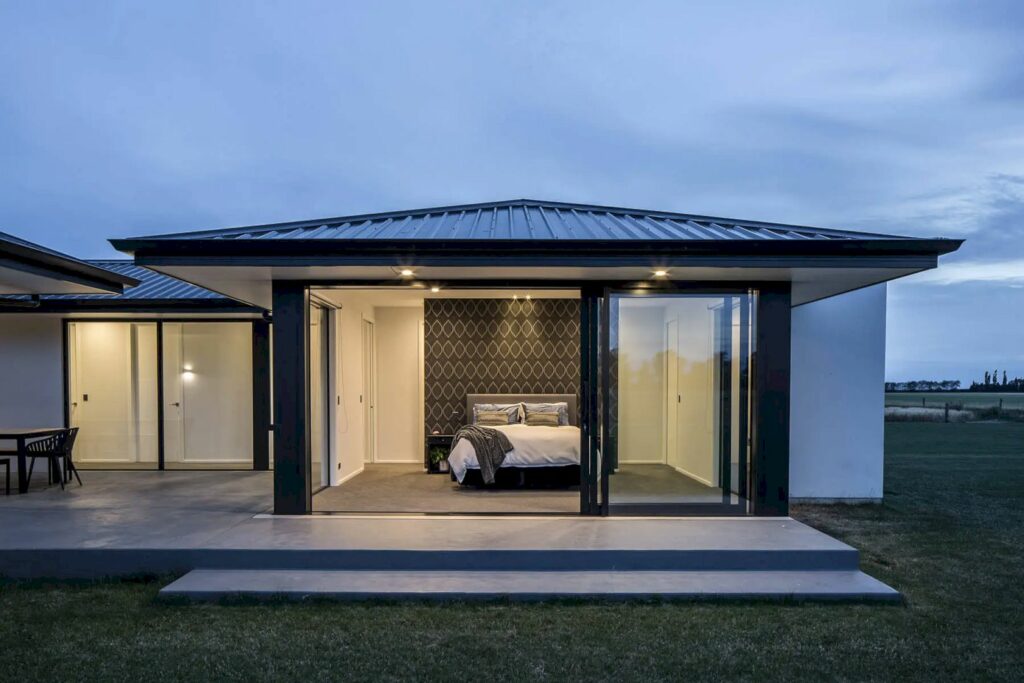
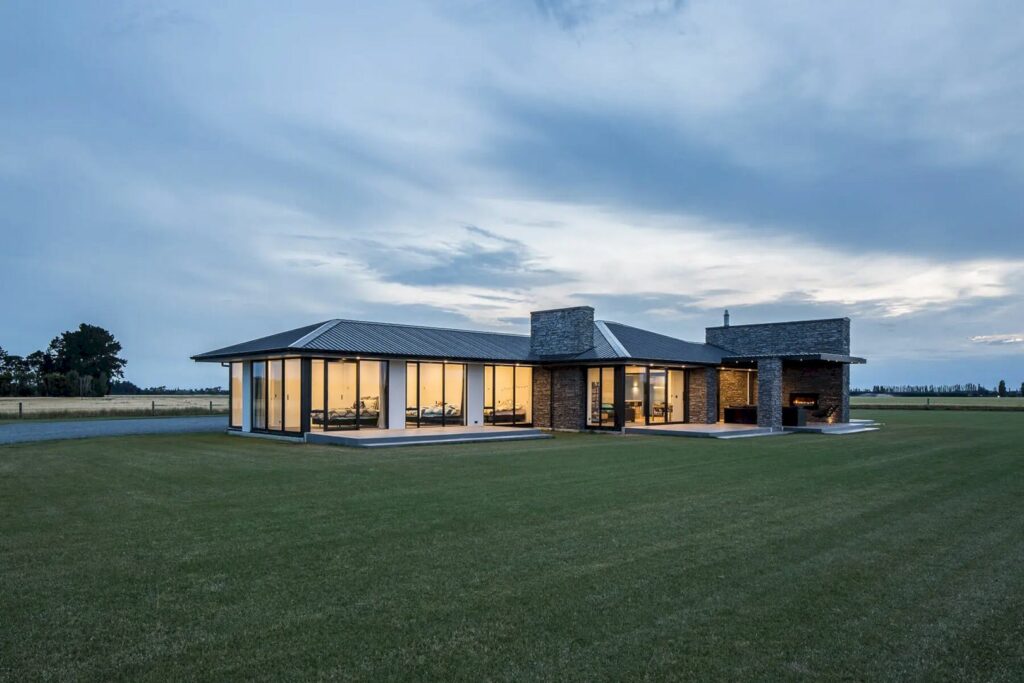
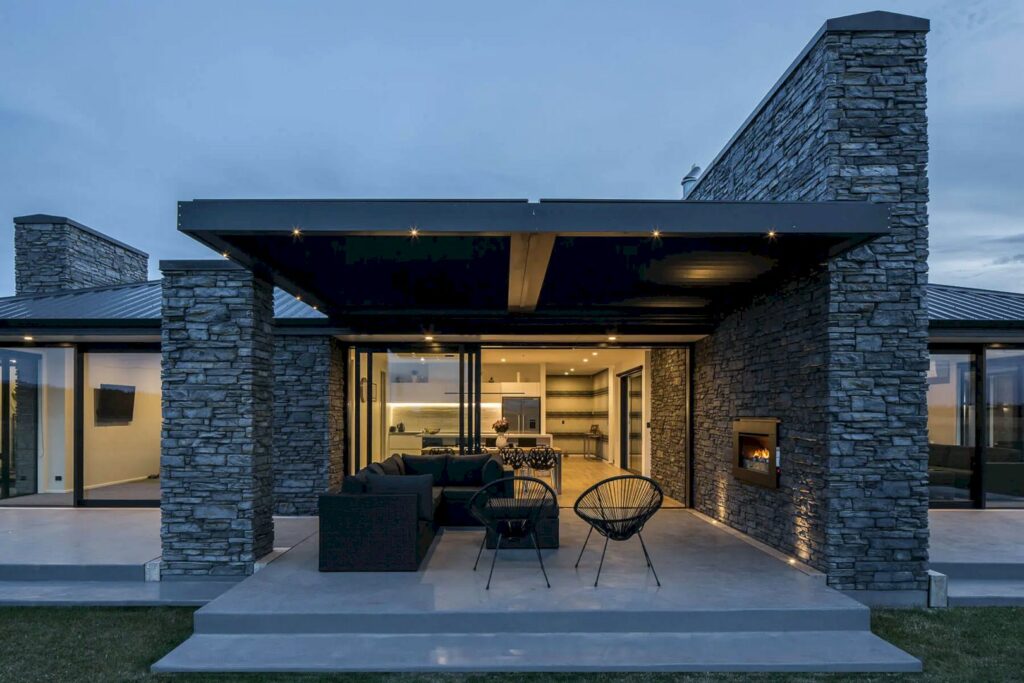
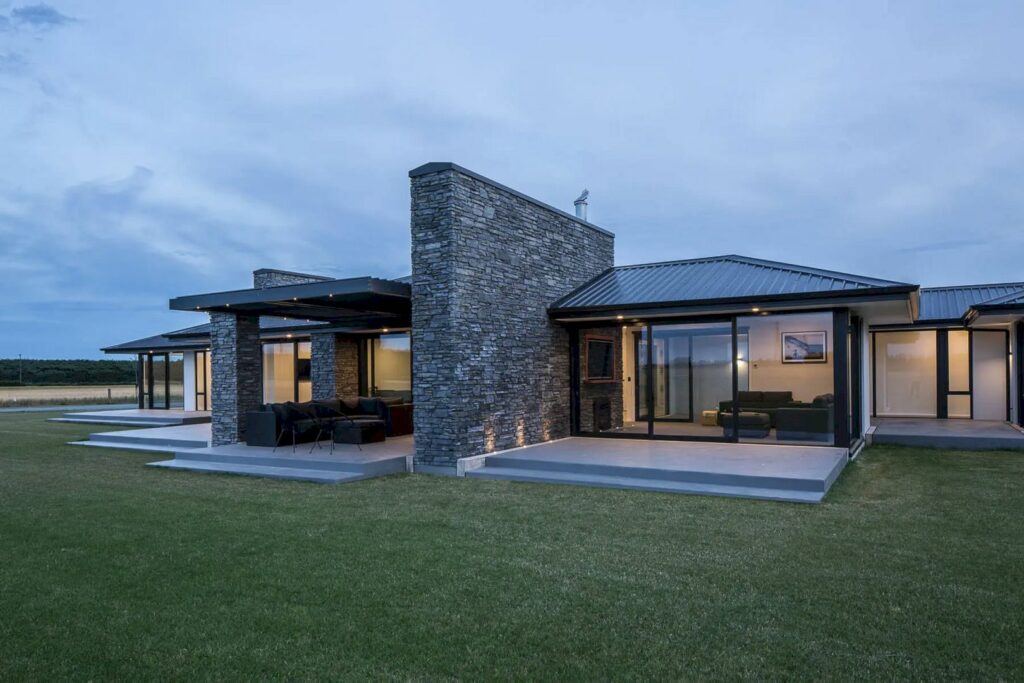
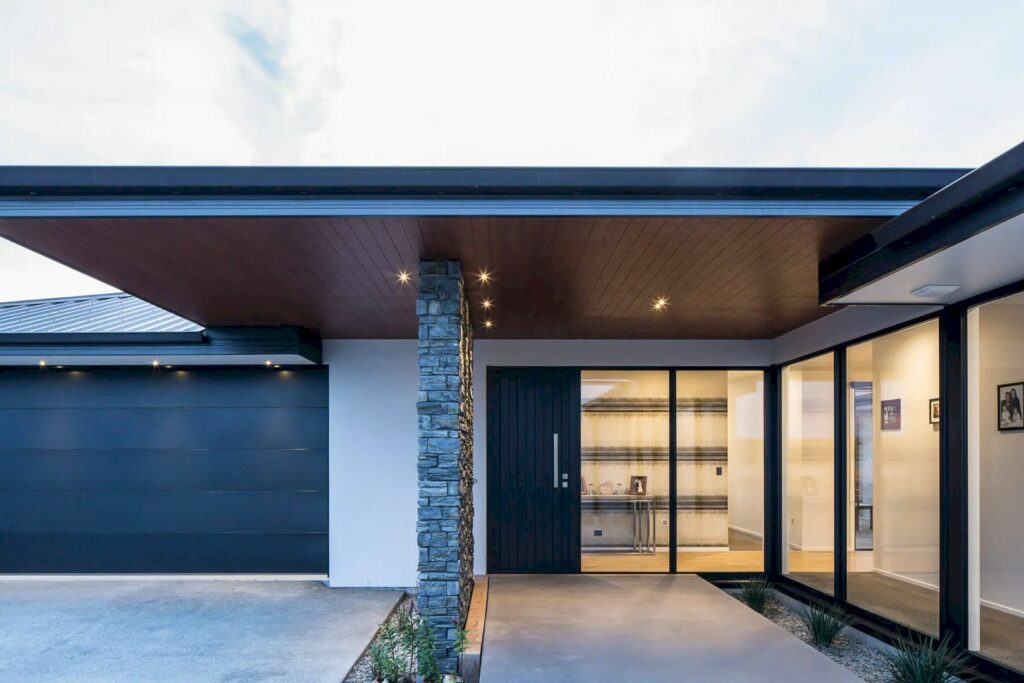
This house is also designed with distinct wings to spread the large house across the beautiful site. Conducting Tailored Curtain Walling Assessments may be required for the extensive use of glass in all rooms to create a connection between the house, outdoors, and land beyond.
Spaces
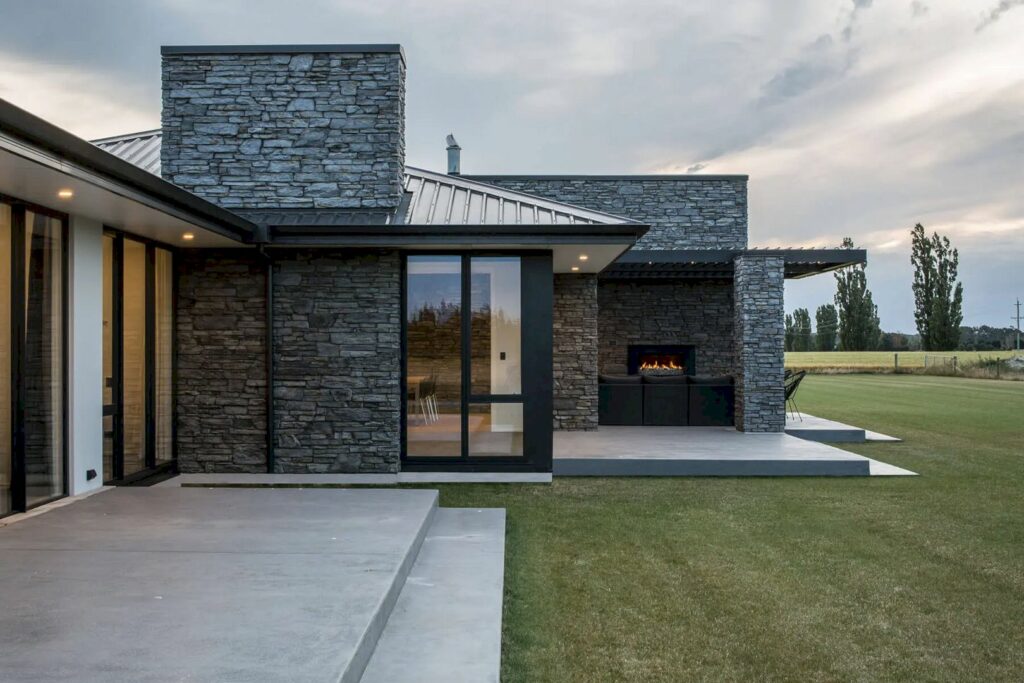
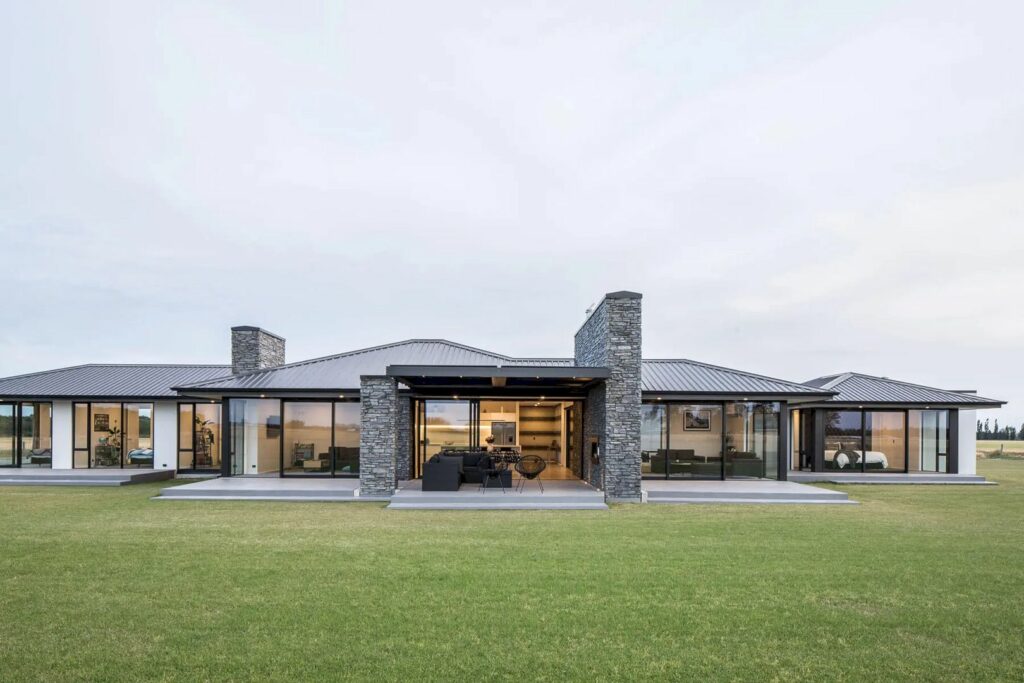
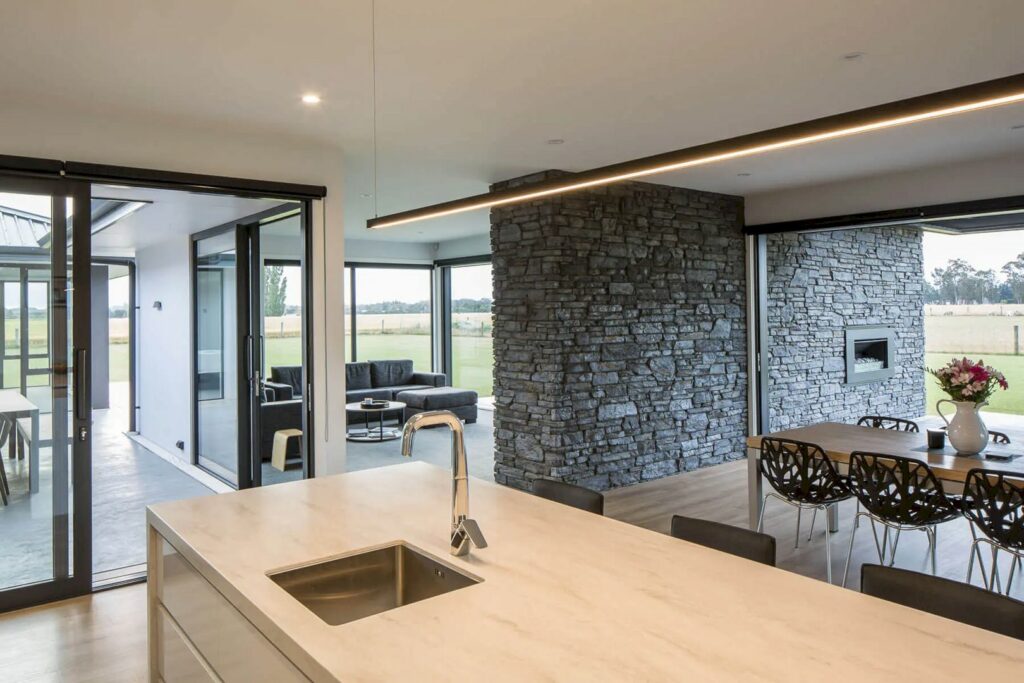
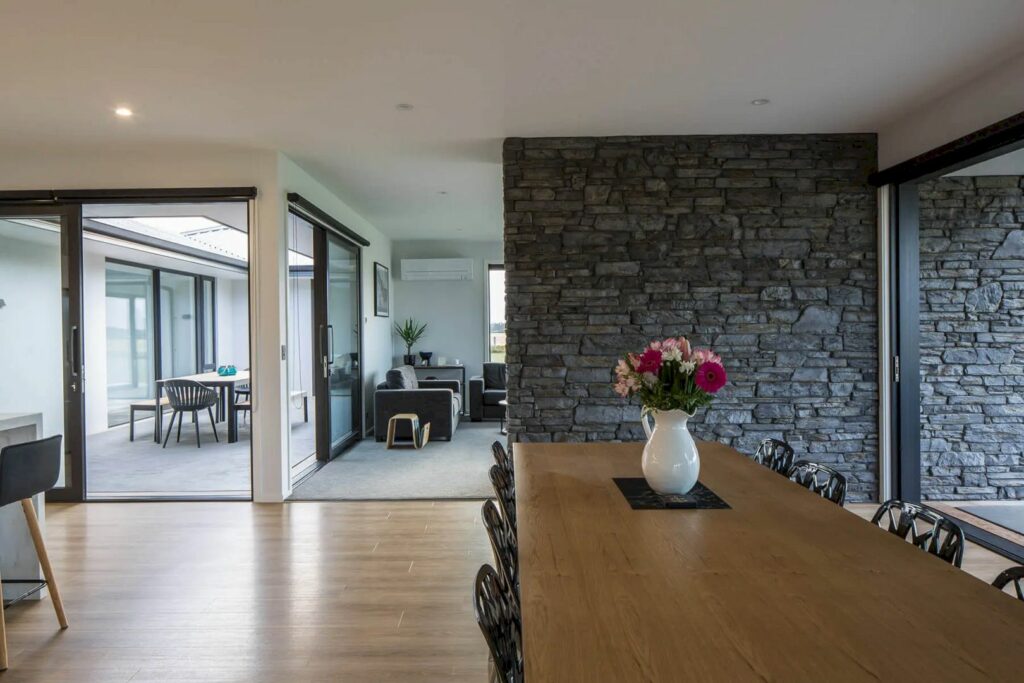
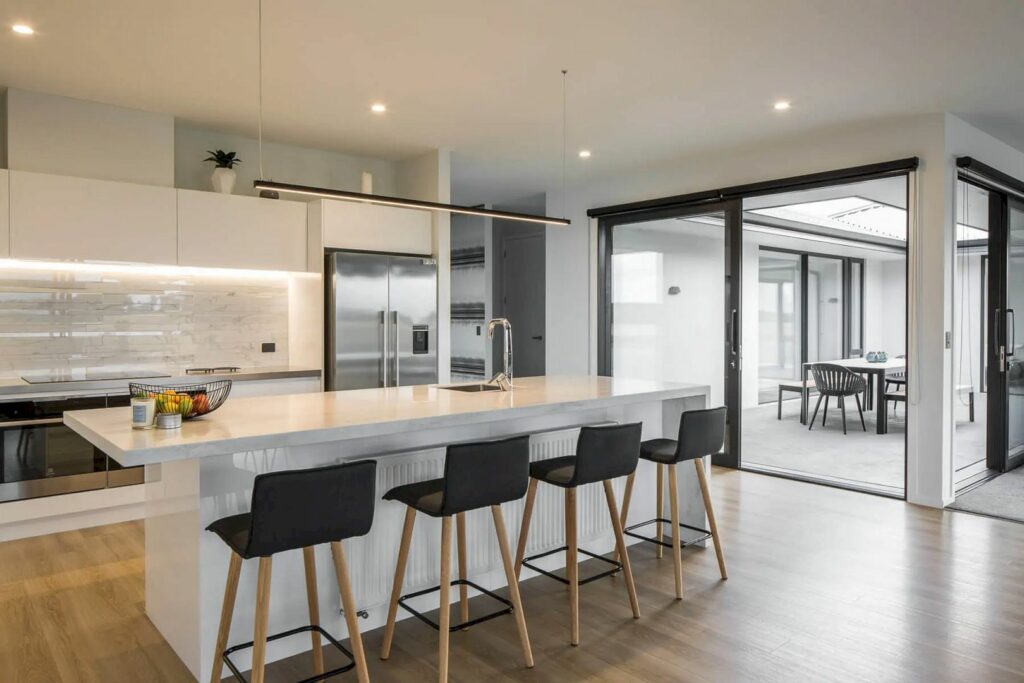
Inside, the spaces are filled with natural light. The Walkway canopy design also provides a range of outdoor entertaining options for the family gathering.
The dining, kitchen, and living areas of the house open out into a mixture of covered and sheltered courtyard spaces, allowing the family to enjoy the courtyard views from inside the house. The Fyfe Kitchens Auckland contractor made the design more spacious to accommodate everyone. Outdoor lounges provide the perfect spot for relaxation and gatherings, enhancing the enjoyment of the courtyard views and fostering family togetherness in the comfort of nature.
The exterior and interior can be connected thanks to the large feature stone wall. This wall is also used to anchor the main living spaces of the house.
Rural Lifestyle Gallery
Photographer: Hazel Redmond Photography
