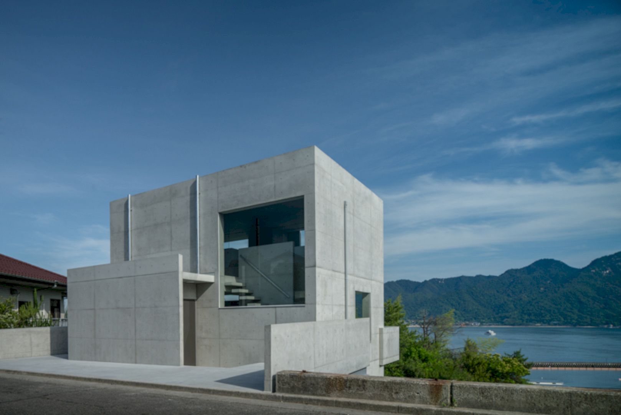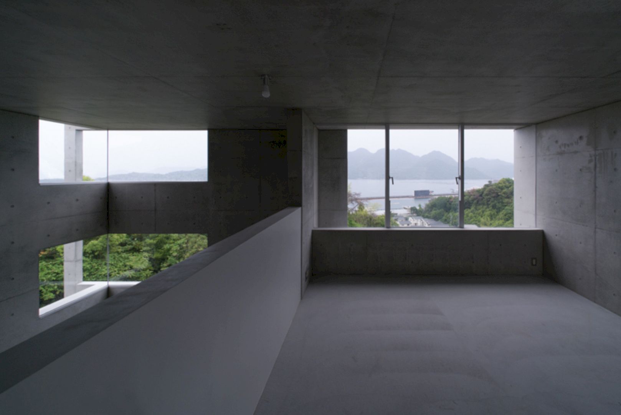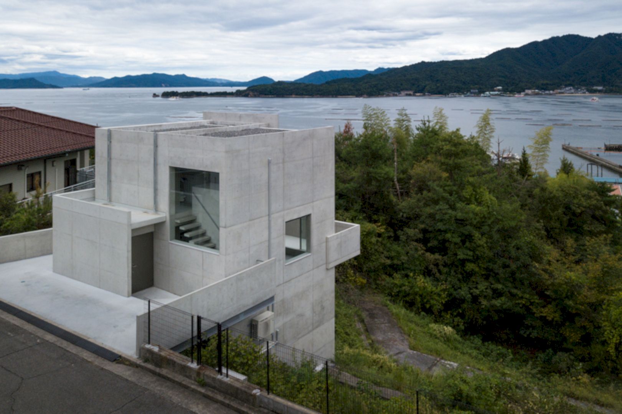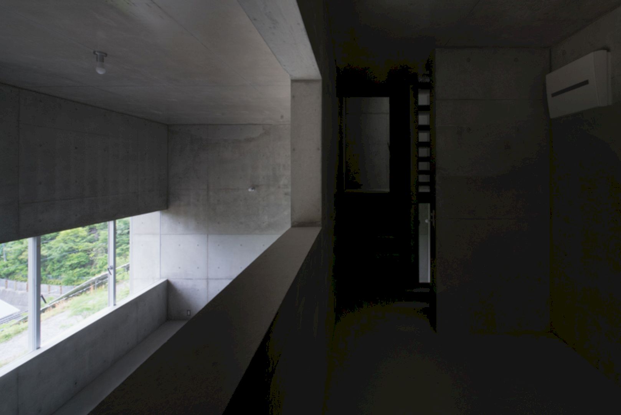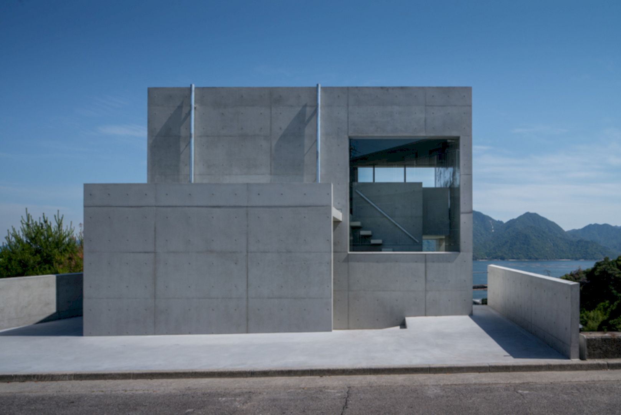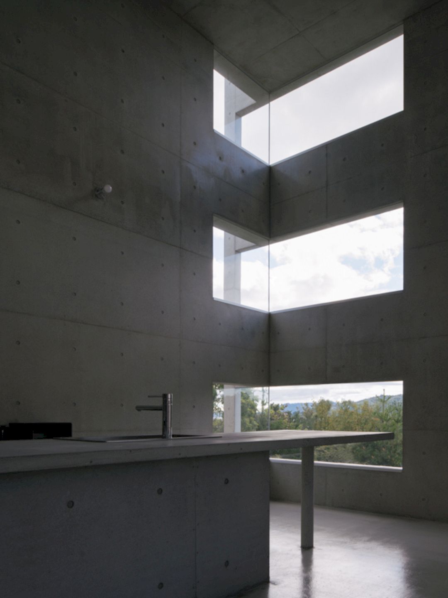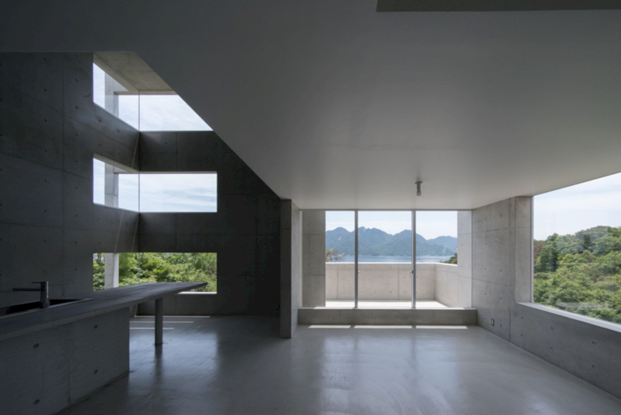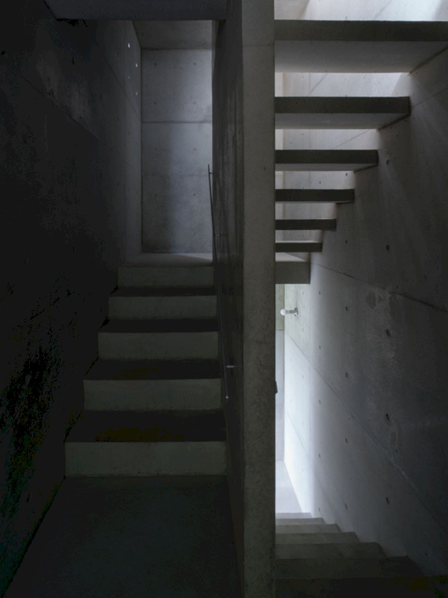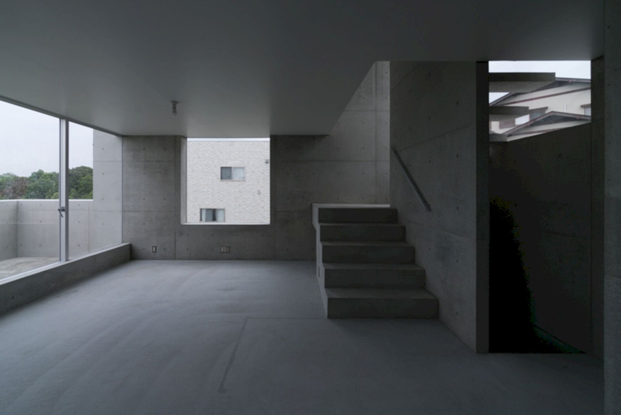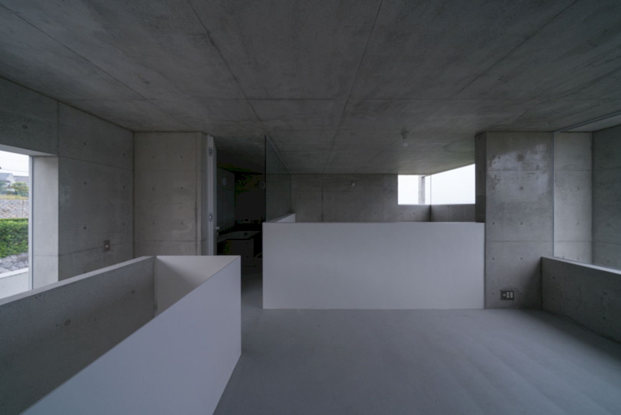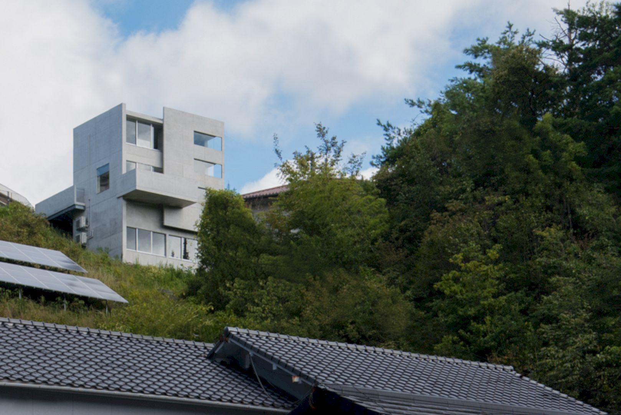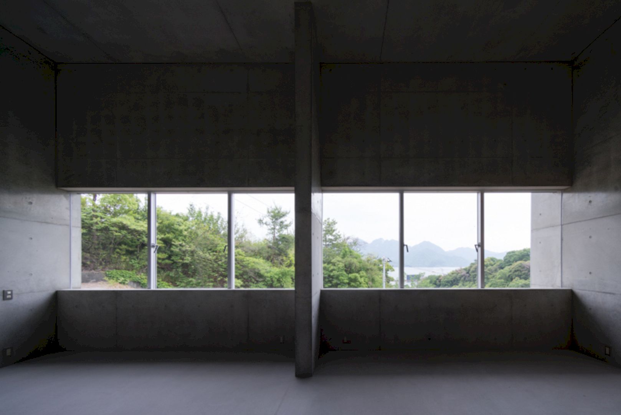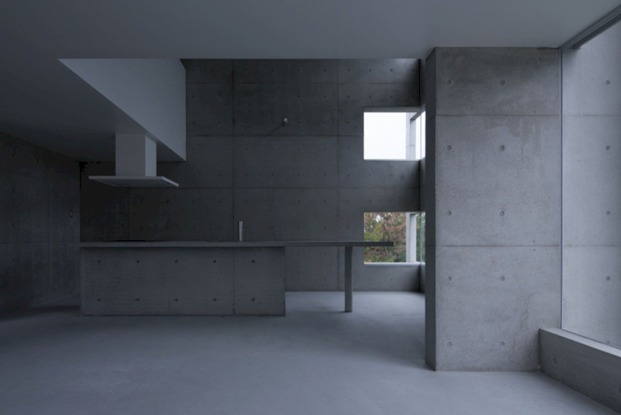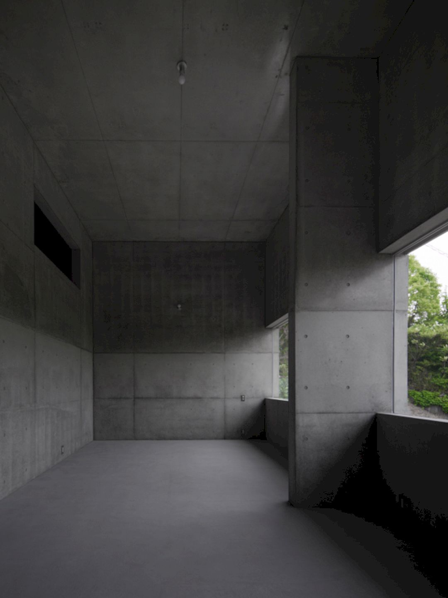With a simple composition, House in Ajina looks amazing on a site with a very steep slope. This house is a residential project by Kazunori Fujimoto Architect, a house that can respond to the blessings of its site.
Goal
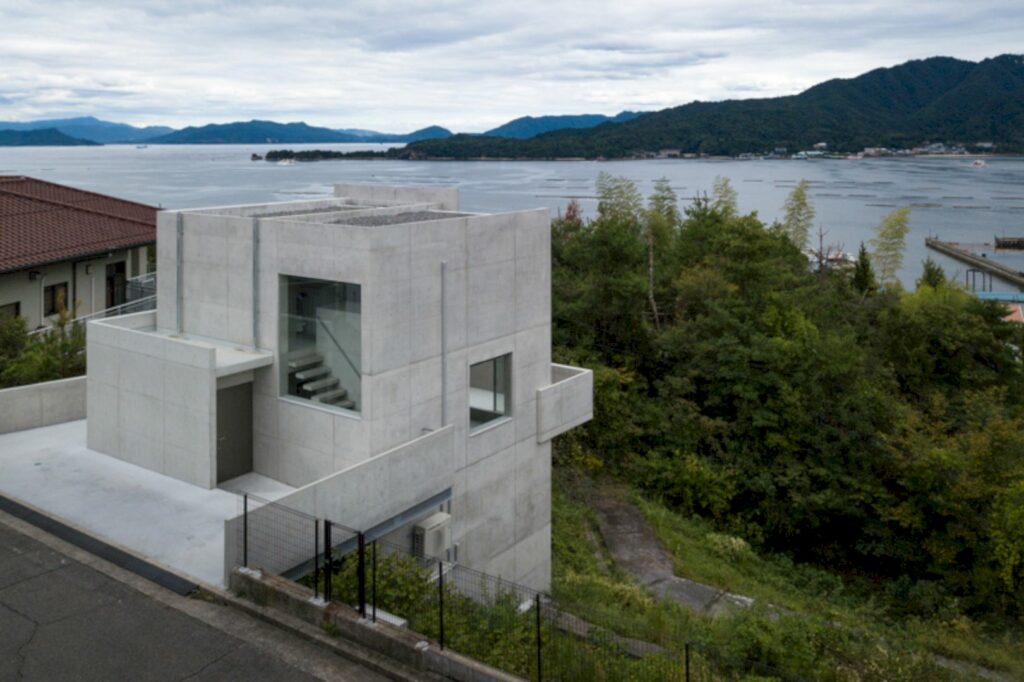
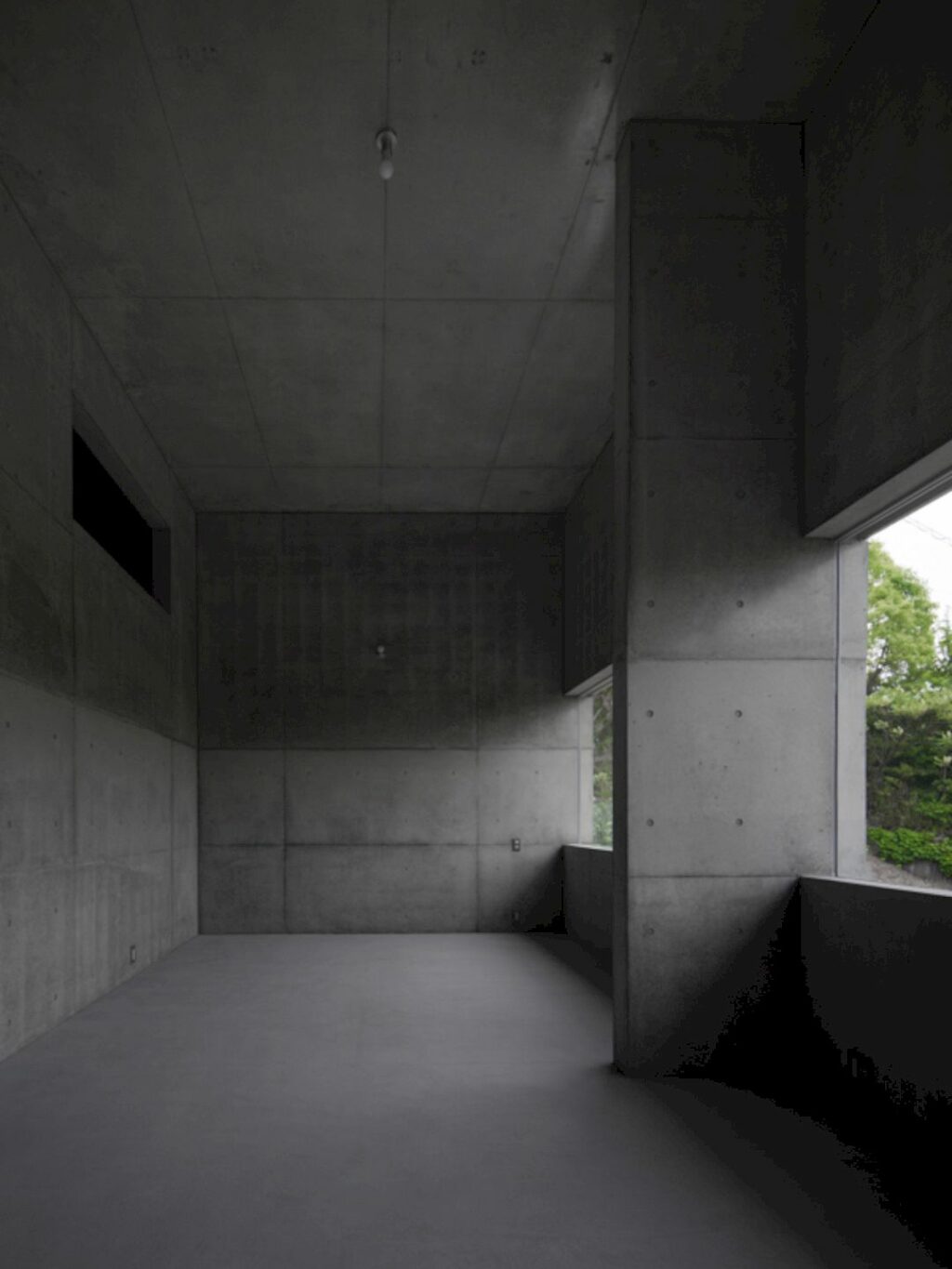
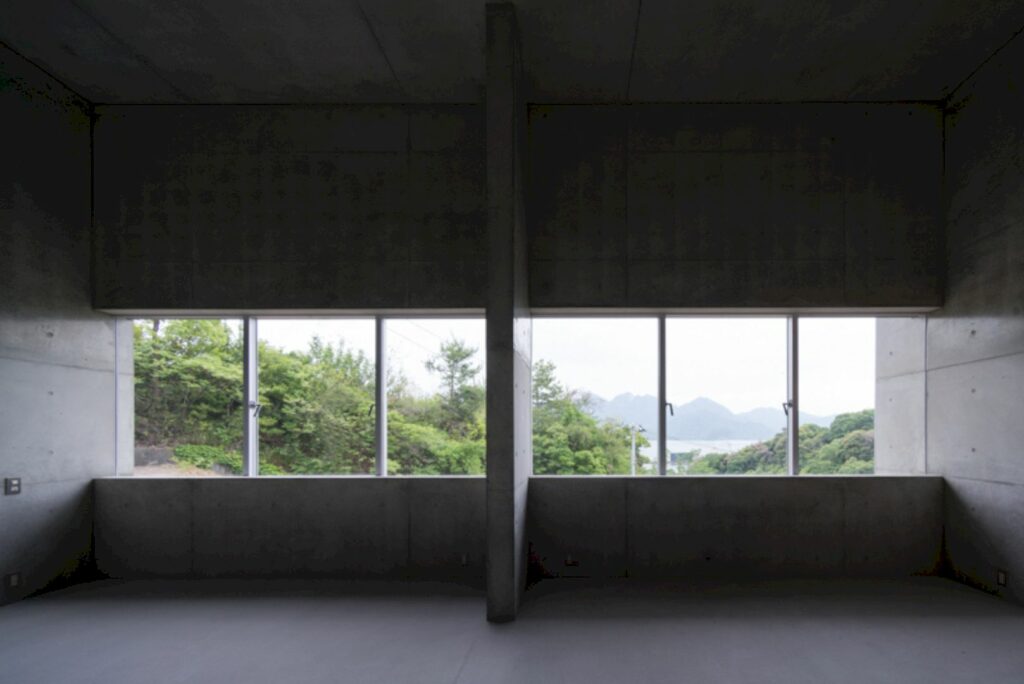
The site of this project is facing the Seto Inland Sea and is characterized by an awesome view of Miyajima Island and its Itsukushima Shrine.
The goal of the project is to design a house that spreads freely in vertical and horizontal directions and faces the shrine in the most modest way.
Design
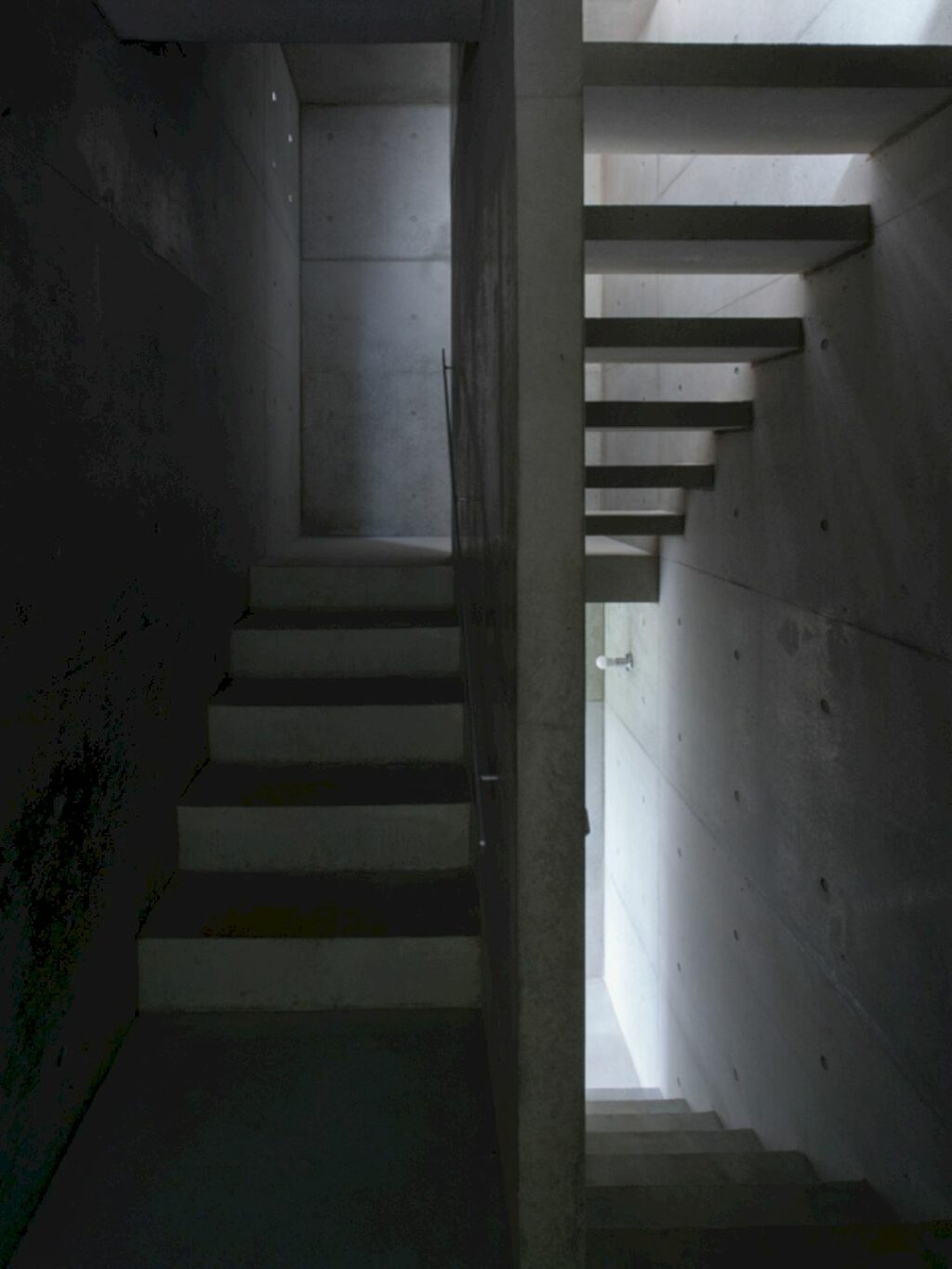
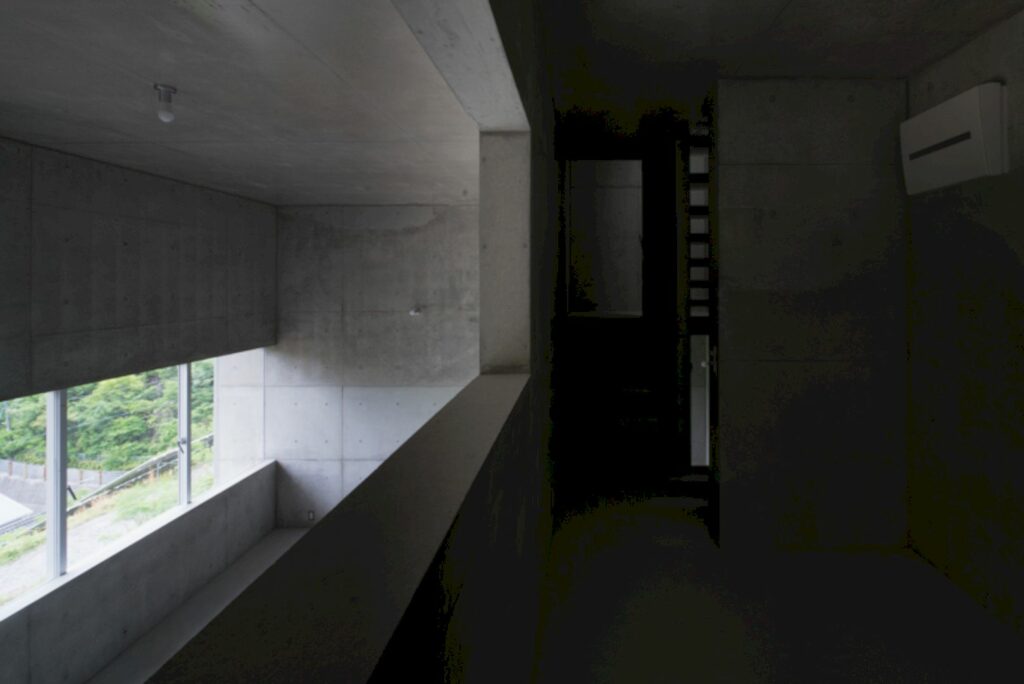
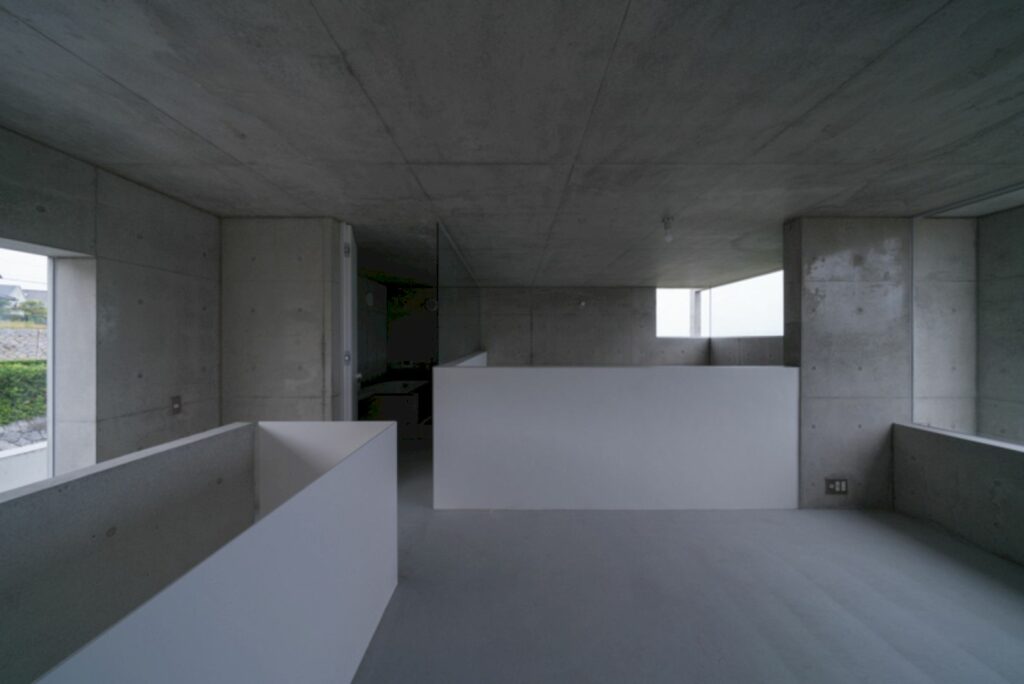
Disassembling the traditional box is the initial design process of this project to give a movement to the south facade and a sense of lightness.
From the entrance to the first floor, the road level meets this house in its vertical center. One can find a room with a high ceiling after walking down the long dark staircase. It is a sequence that shows everyone the richness of a tranquil space.
Structure
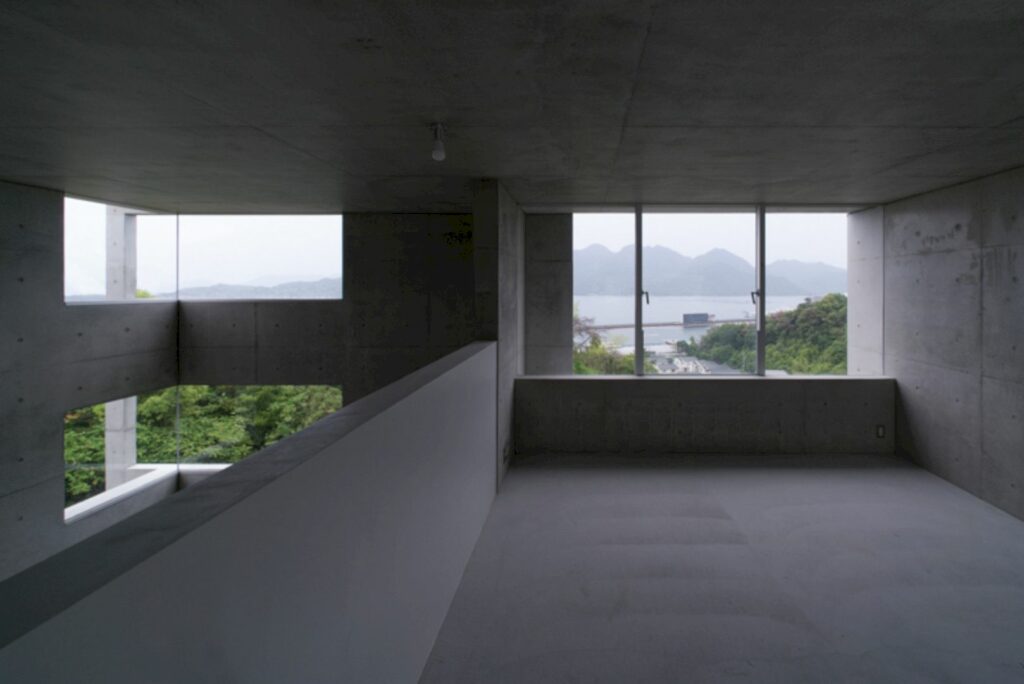
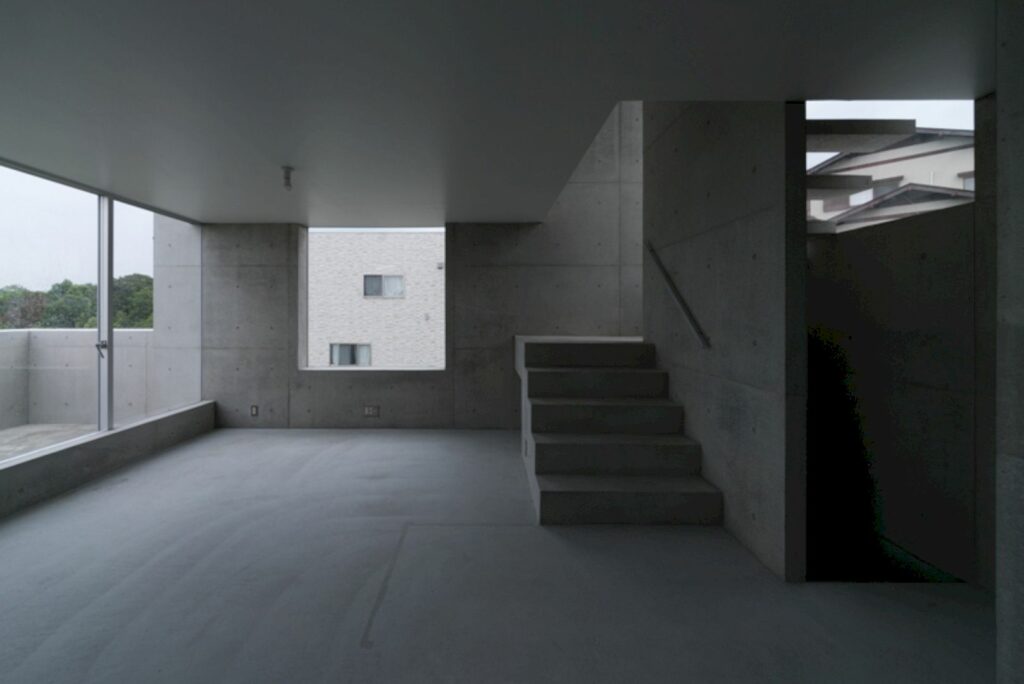
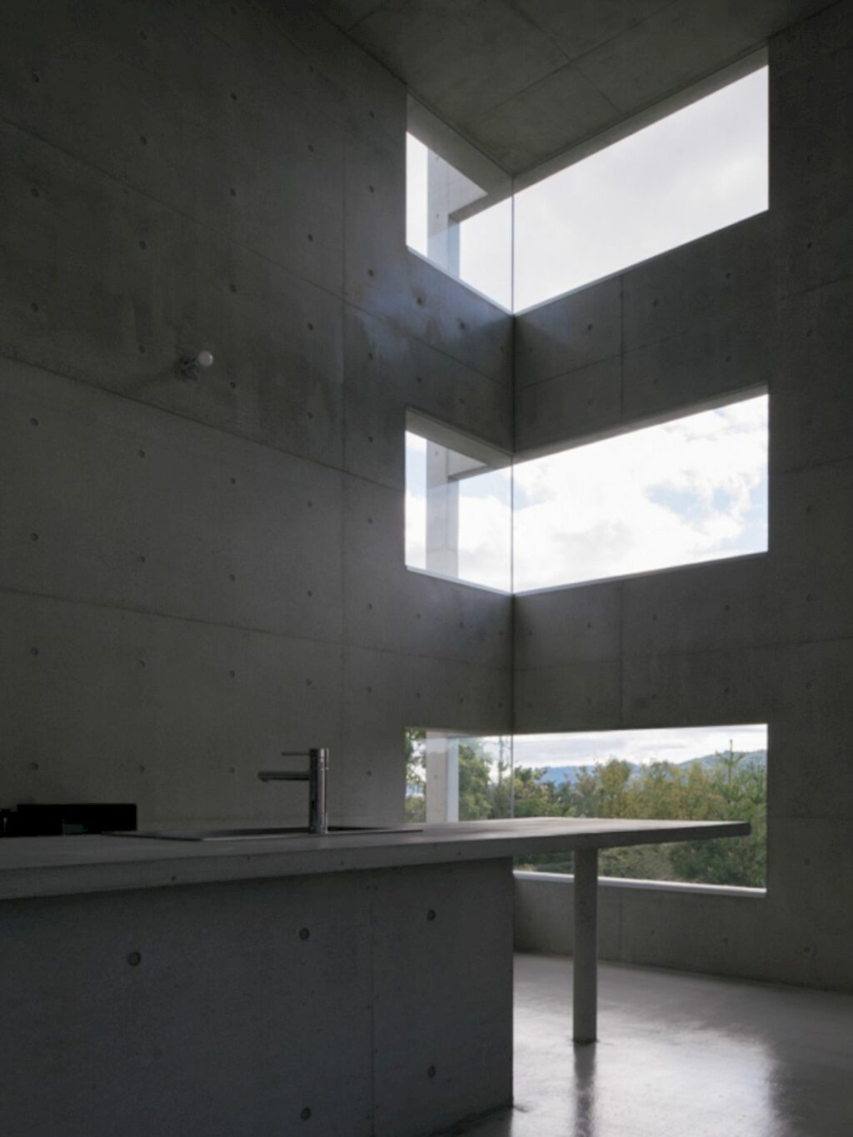
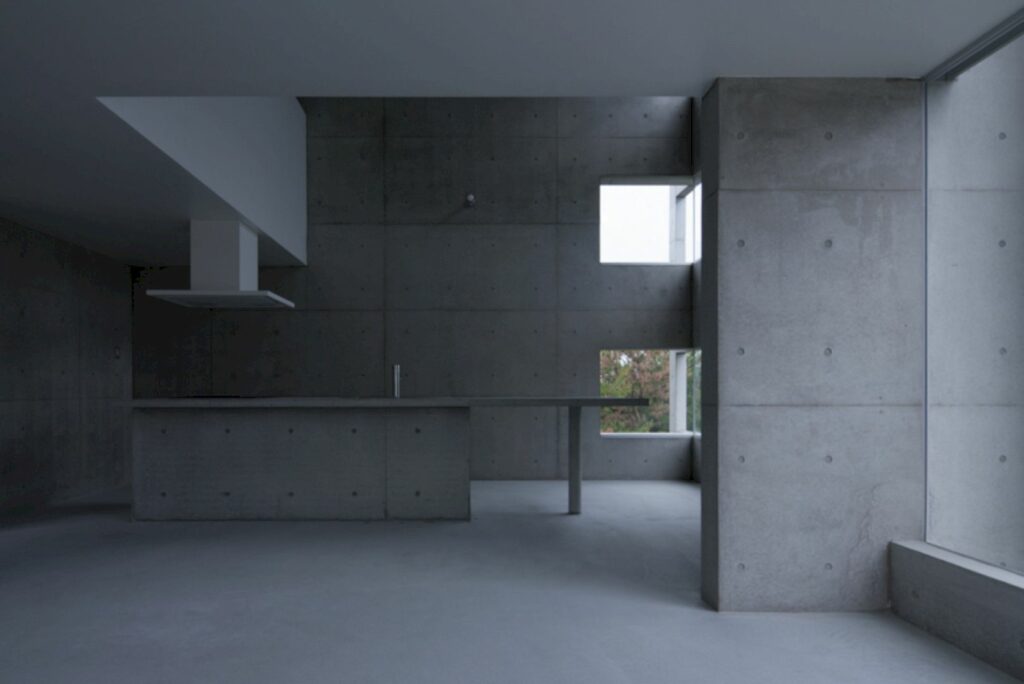
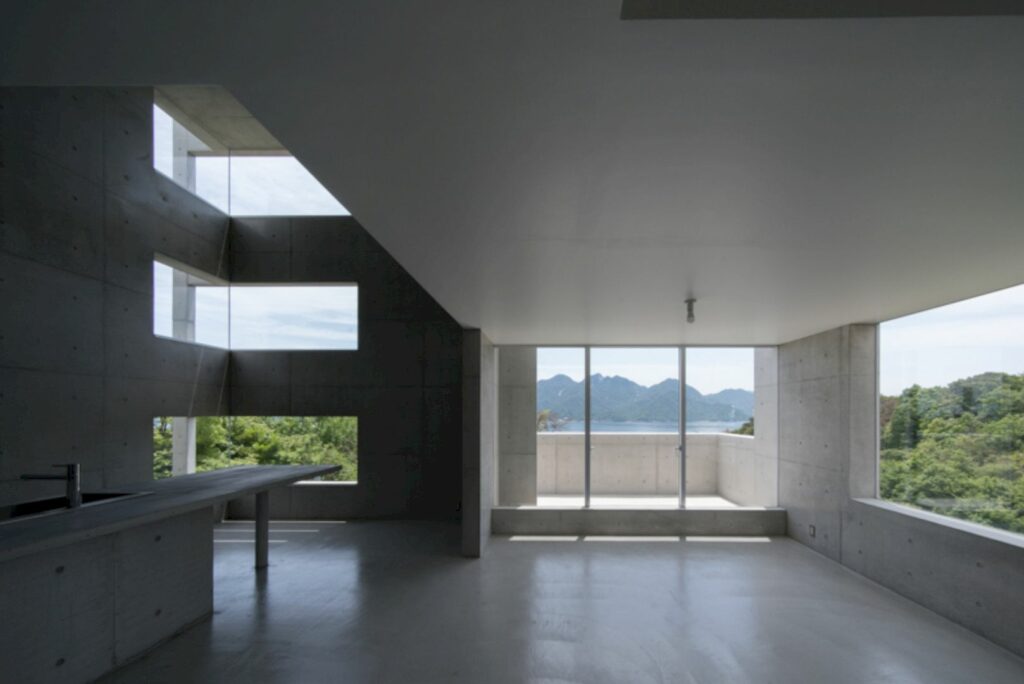
A wellhole is used to connect the second and third floors. In the south facade, an overhanging wall extends beyond the house’s height and width which can give a feeling of extension to the interior.
The balcony extension, horizontal split windows, and three-axis direction can raise awareness of the outspread space. The same principles inside the rooms are maintained by the house facade.
Details
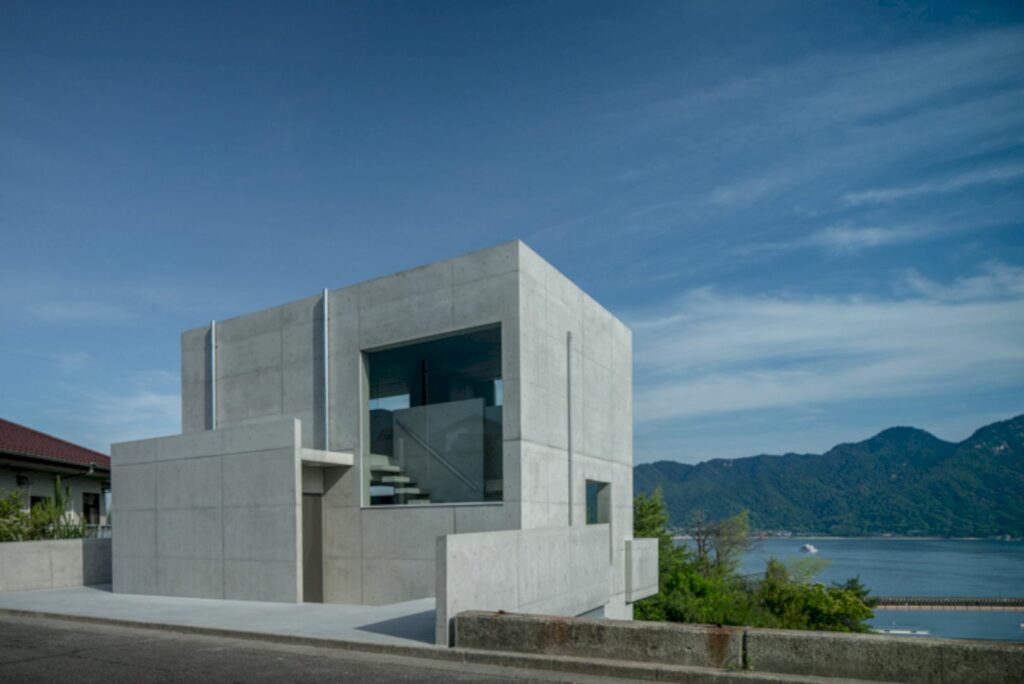
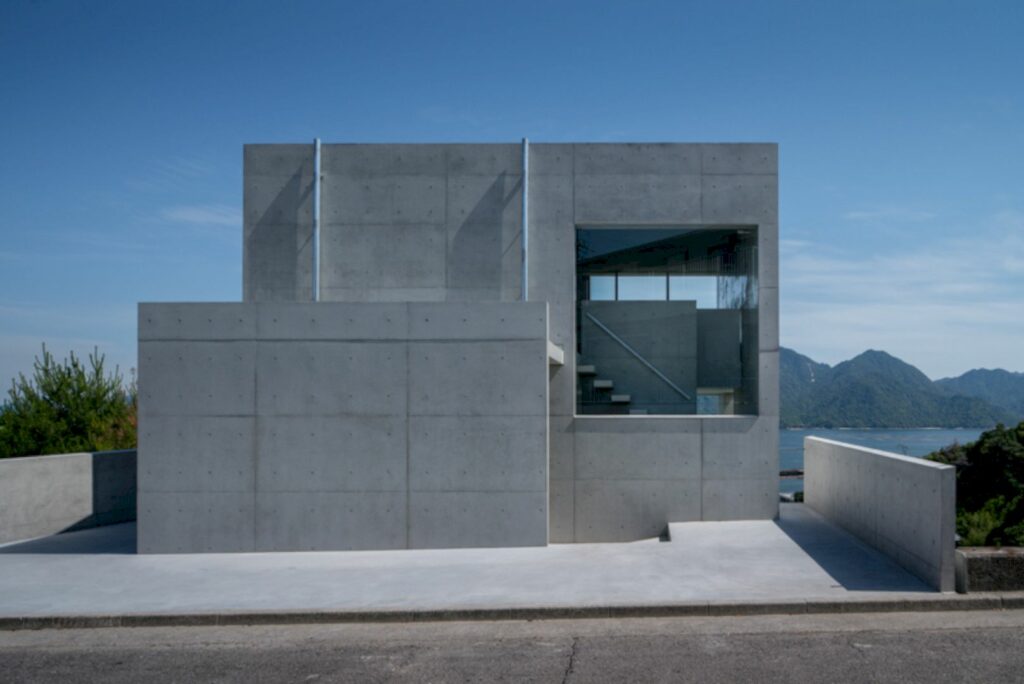
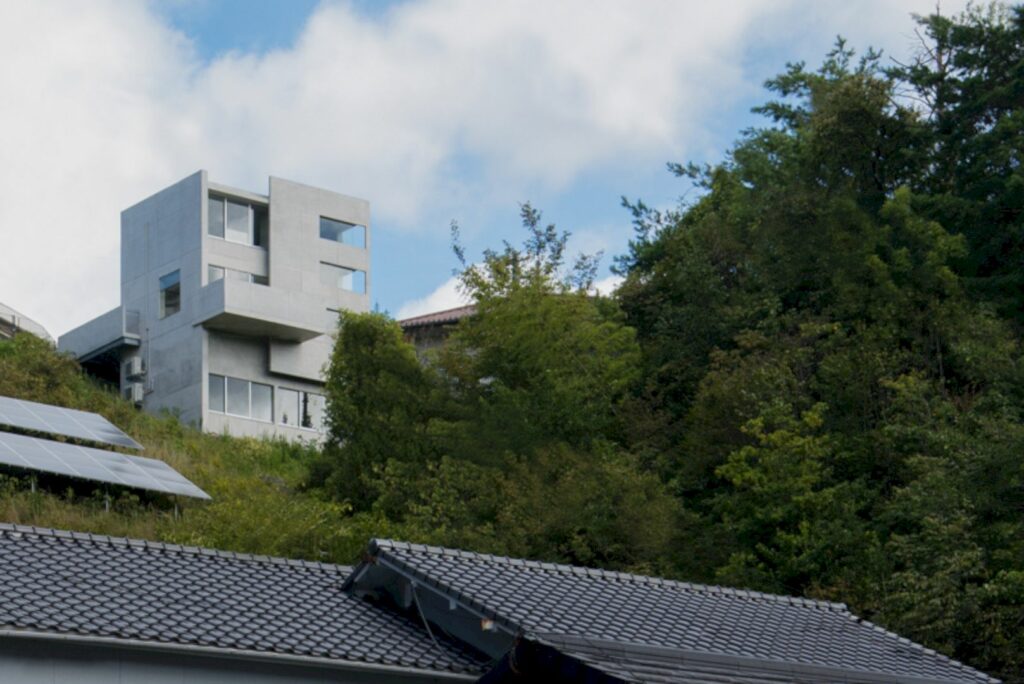
The best thing about this house is it can represent a simple composition to respond to the beauty of its location, offering a relaxing atmosphere of the Seto Inland Sea to enjoy.
House in Ajina Gallery
Photographer: Kazunori Fujimoto
