Tag: Japan
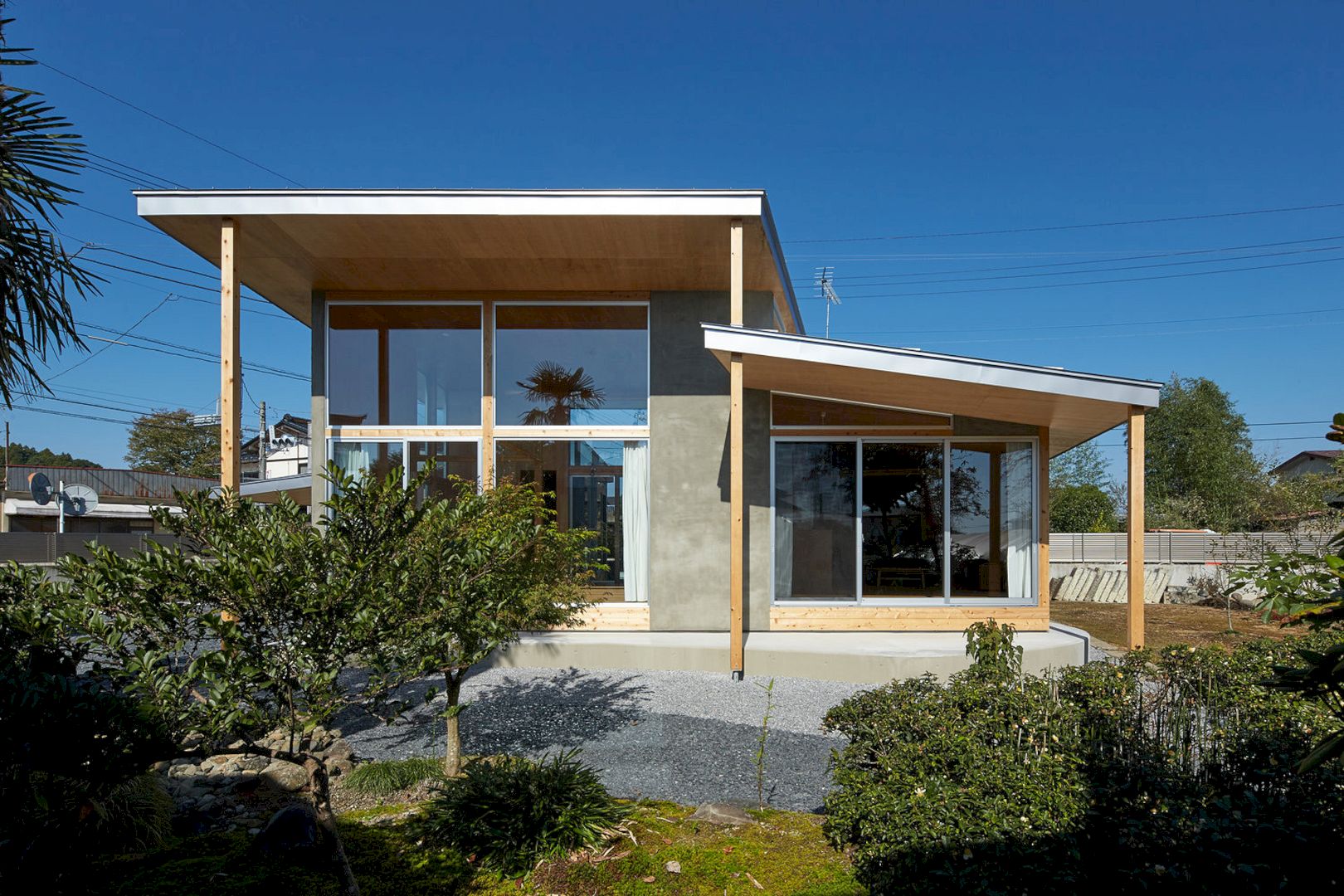
House in Shioyamachi: A One-Storey House with A Bright and Open Architecture
Designed by Ryu Mitarai & Associates Architects in 2018, House in Shioyamachi is a residential project of a one-storey house located in Japan. Surrounded by a rich environment with gardens and fields, this house has a bright and open architecture.
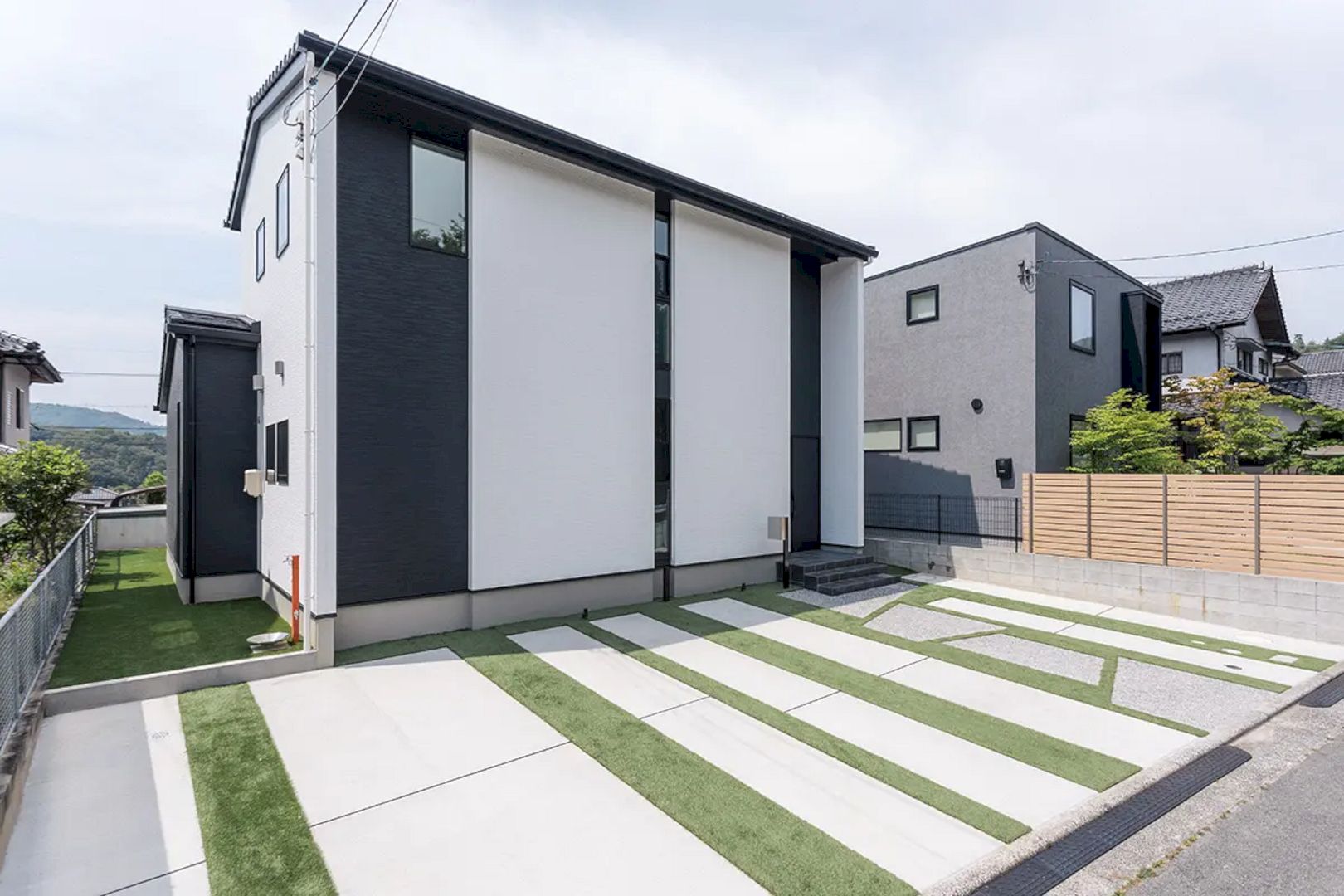
A Functional and Beautiful House with A Modern Look
Completed in July 2019 by Soken Home, A Functional and Beautiful House with A Modern Look is a residential project located in Japan. It is a functional and beautiful house with a modern look for Mr. V and his family.
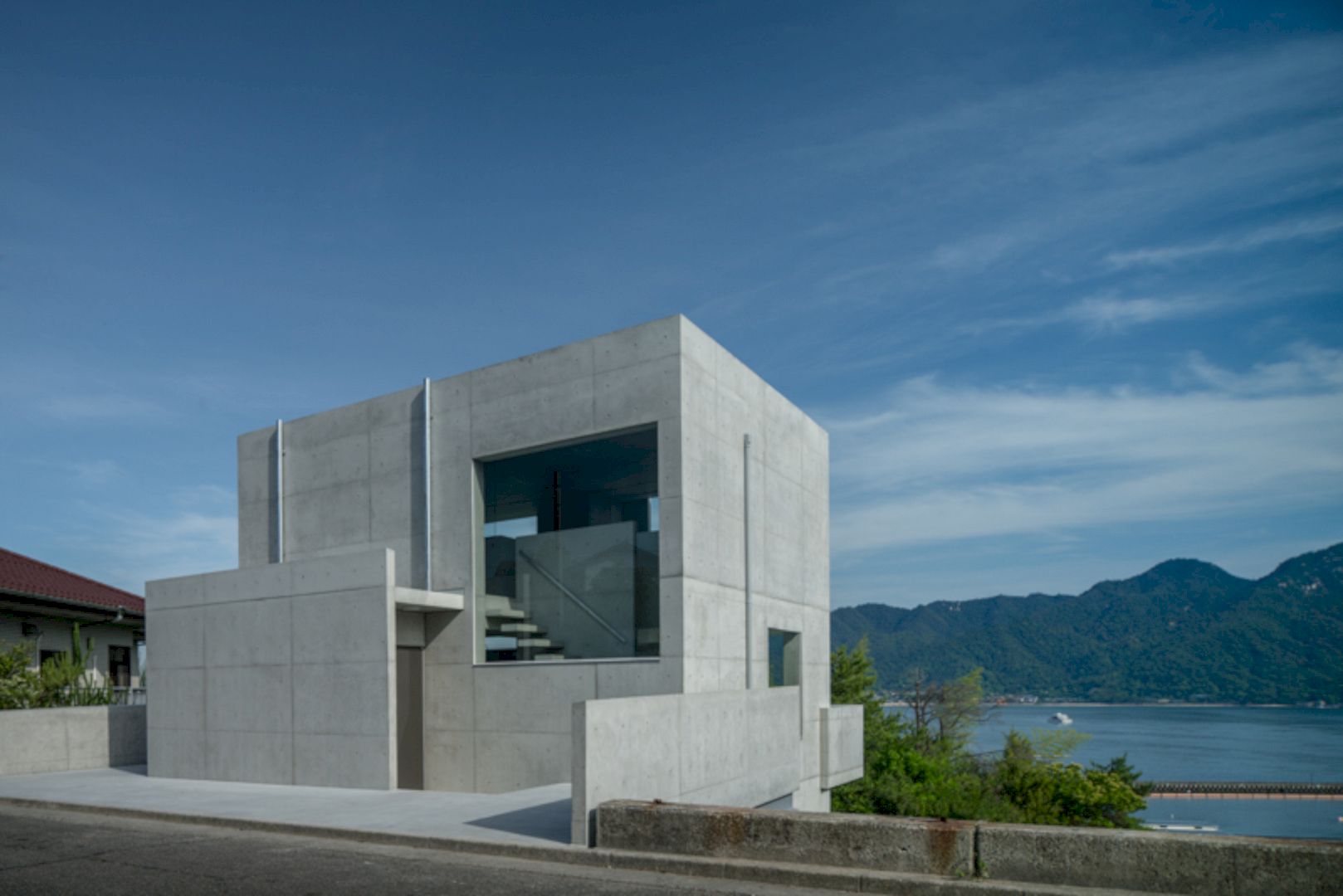
House in Ajina: A Simple Composition to Respond to the Blessings of the Location
With a simple composition, House in Ajina looks amazing on a site with a very steep slope. This house is a residential project by Kazunori Fujimoto Architect, a house that can respond to the blessings of its site.
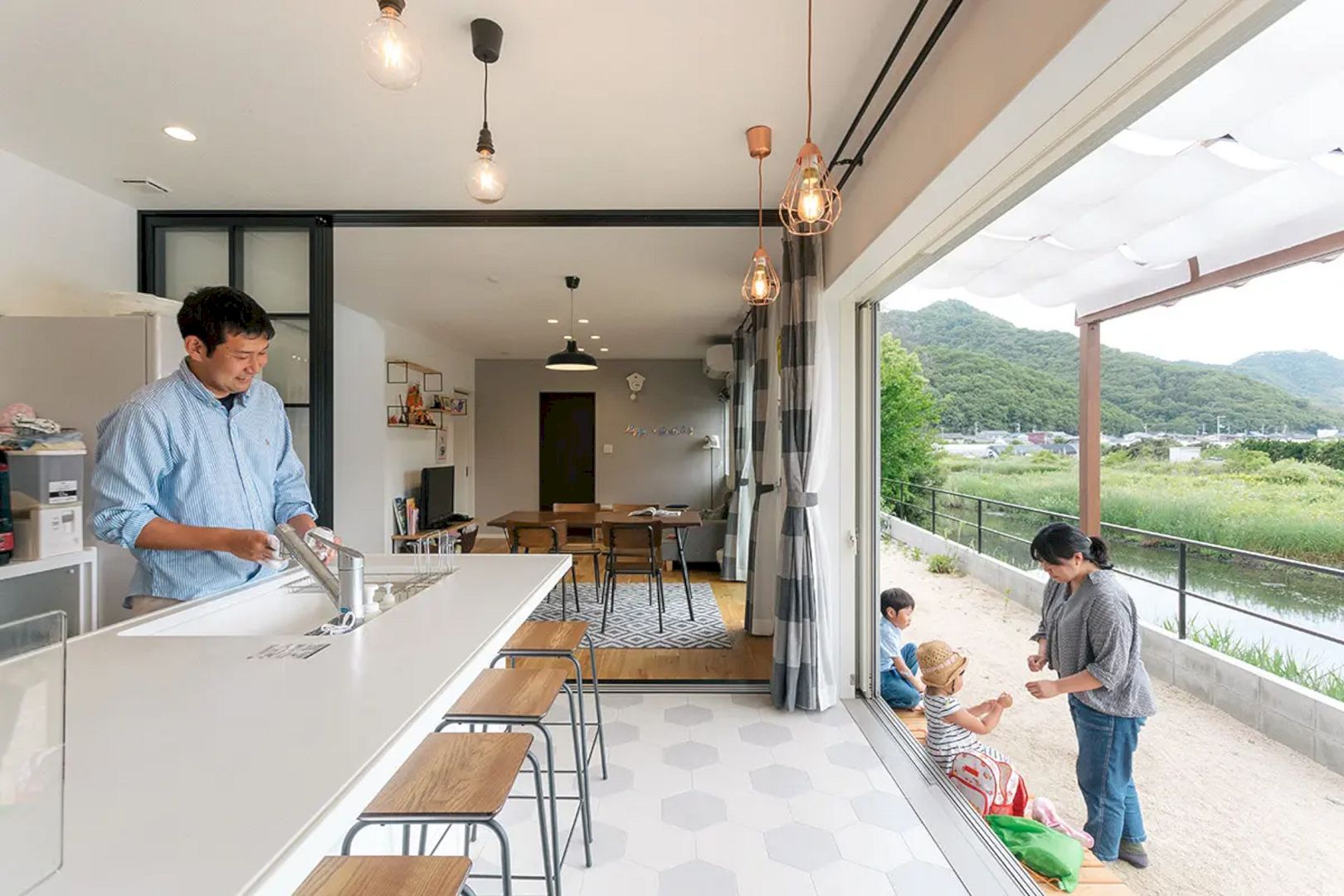
A Modern Japanese House with Large Windows and Natural Scenery
Soken Home was considering remodeling this client’s house at first but decided to build a new house in the end. It is A Modern Japanese House with Large Windows and Natural Scenery located in Hiroshima Prefecture.
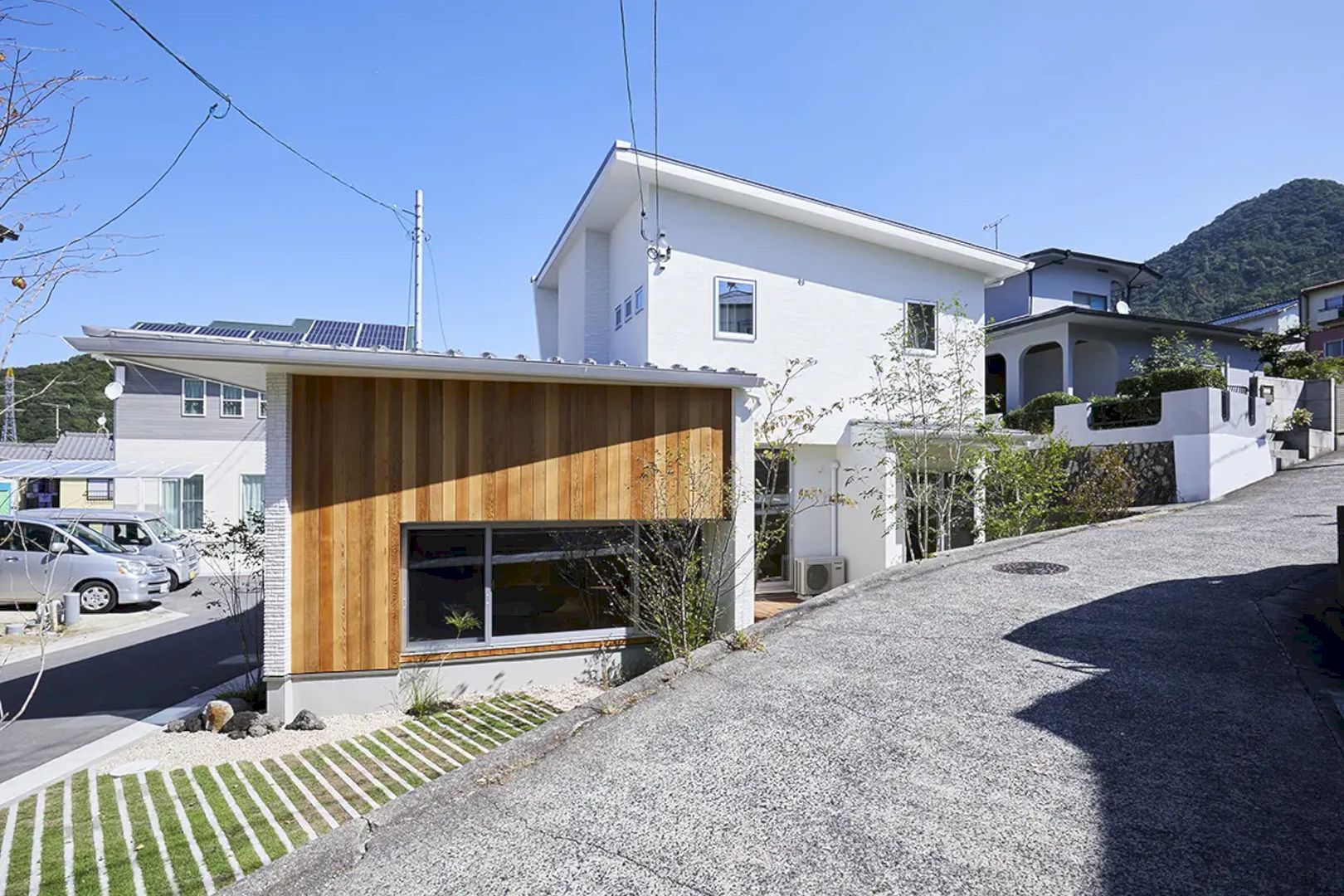
A House with the Bold Use of Solid Wood
Wood is the main material used to design this family house, especially the house’s LDK. A House with the Bold Use of Solid Wood is a residential project by Soken Home that is located in Hiroshima Prefecture.
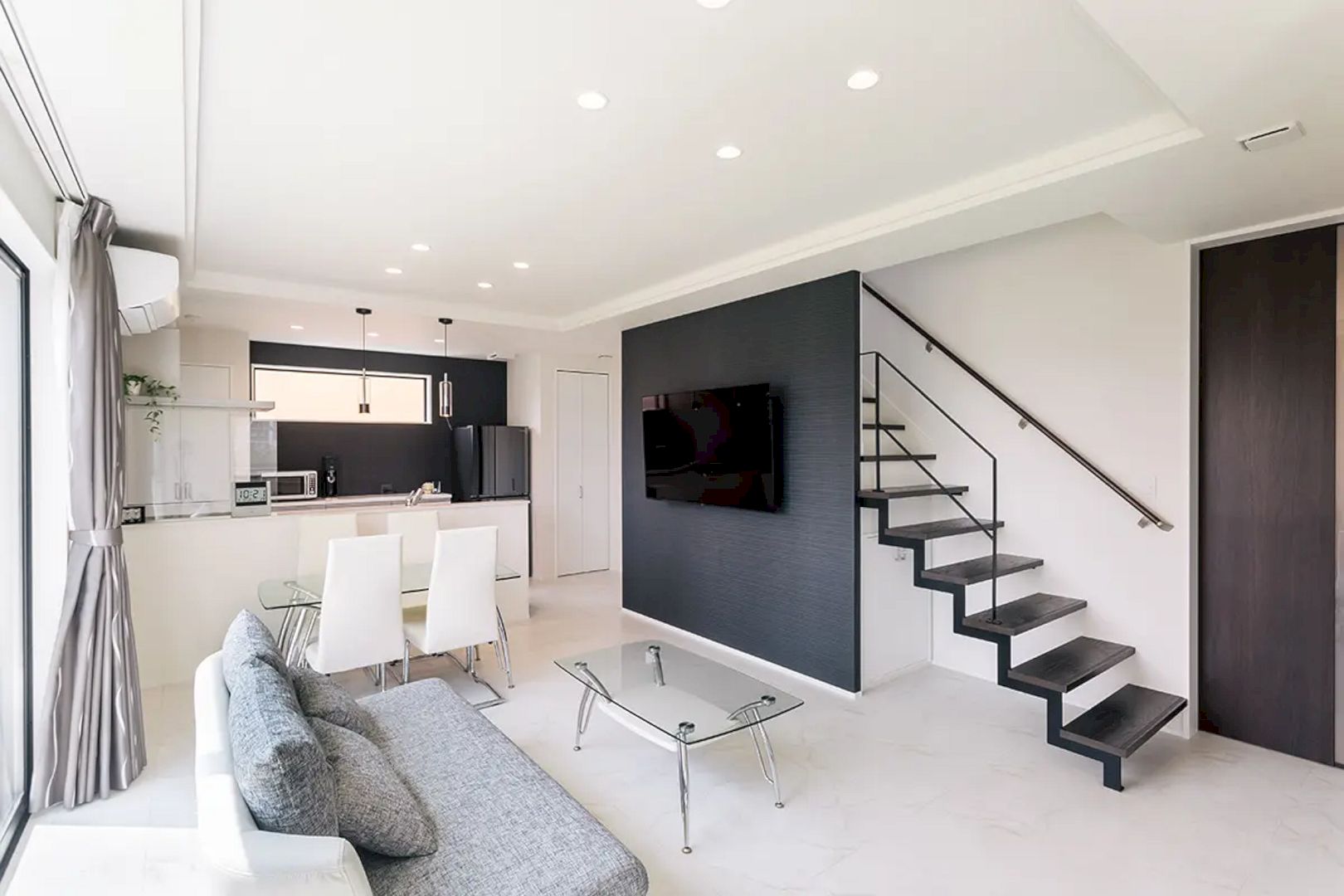
A Family Home with A Simple Modern Appearance in White
Designed for a couple and their two children by Soken Home, this family home offers a simple modern appearance in white. Located in Hiroshima Prefecture, this residential project is completed in May 2019.
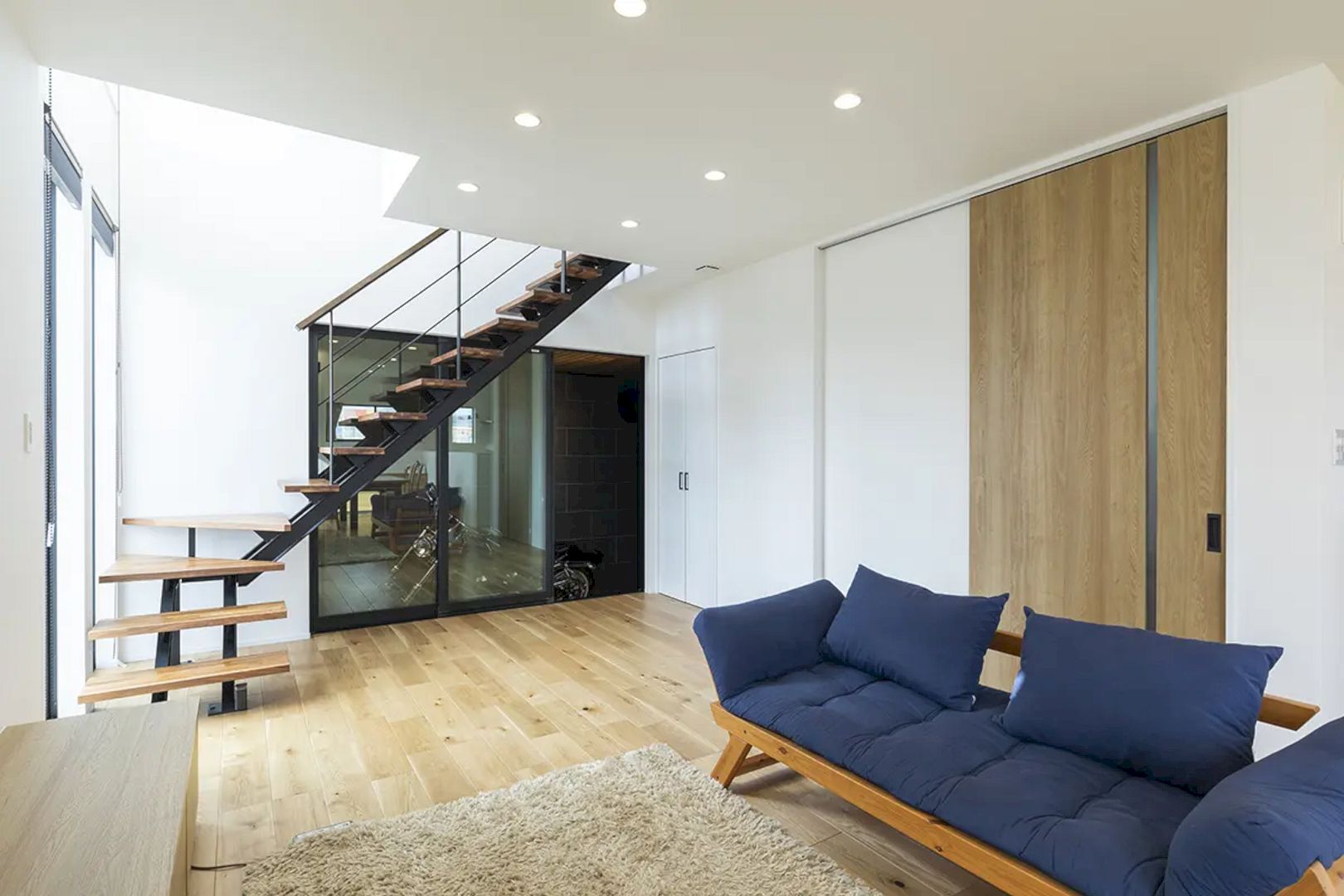
A Hobby House: A Modern Japanese House with A Built-in Garage
Completed in August 2018, A Hobby House is a modern Japanese house designed by Soken Home for Mr. H, his wife, and their 3 children. There is a built-in garage for Mr. H’s motorcycle, a motorcycle hobbyist.
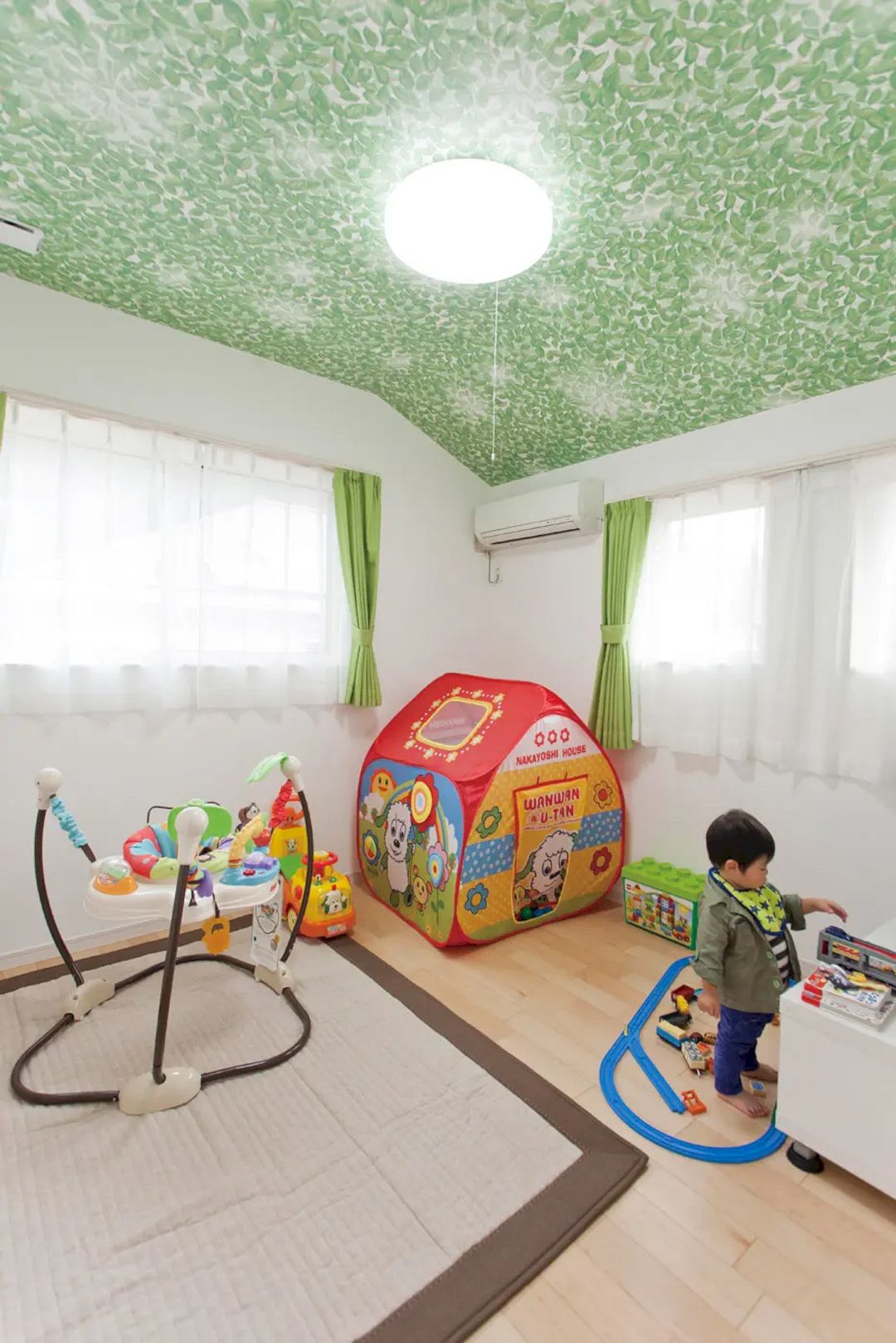
A House Inspired by An Asian Resort with the Use of Three Different Colors
Located in Hatsukaichi City, Hiroshima Prefecture, A House Inspired by An Asian Resort is a 2015 project completed by Soken Home. Three colors are used to beautify the interior on the first floor: brown, white, and blue.
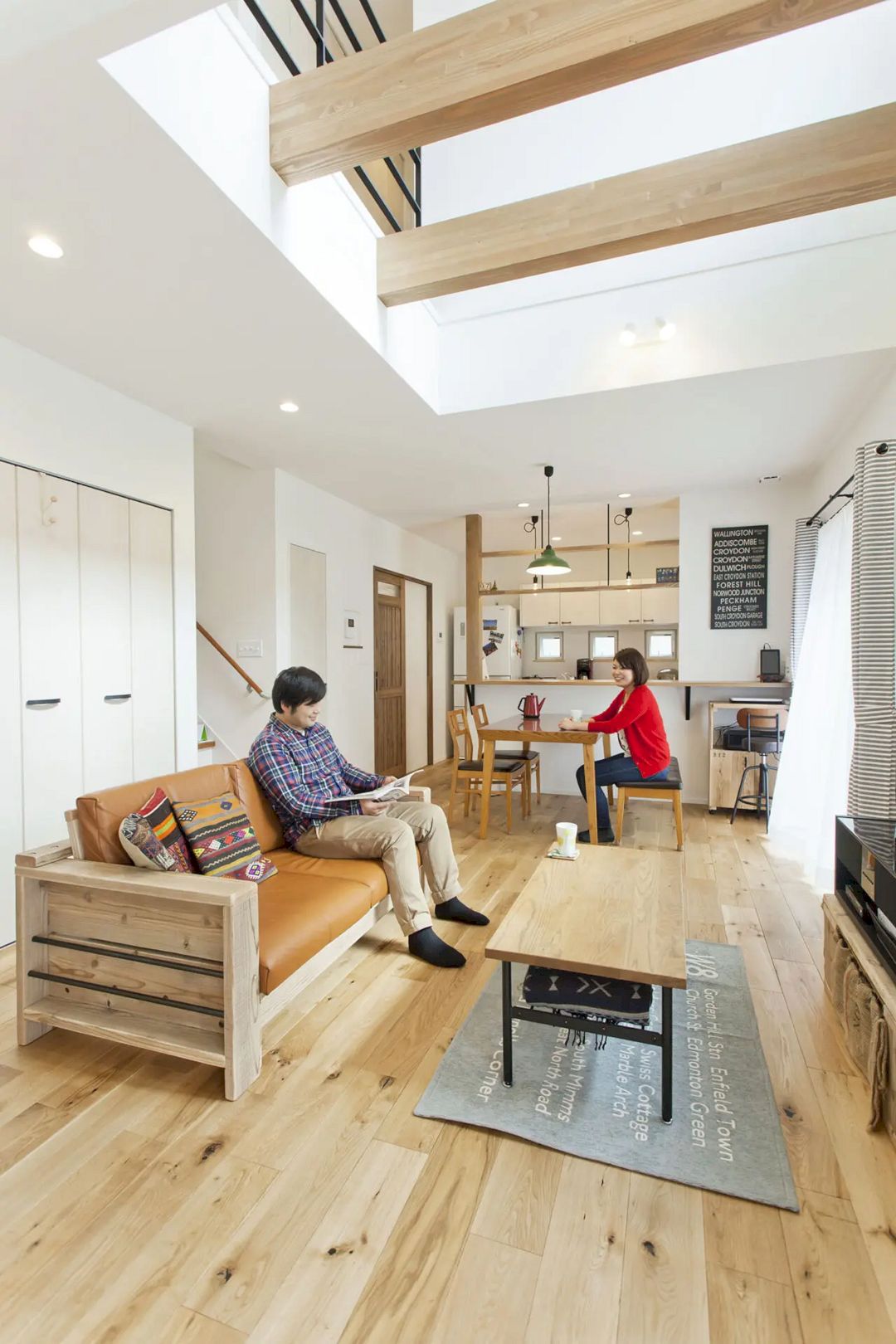
Warmth of Wood: A Dream House with A Sense of Openness and Warm Interior
Completed in July 2015 by Soken Home, Warmth of Wood is a house that can give Mr. and Mrs. N a feeling of spending time in a cafe. It is a dream house that has a living room space with a sense of openness and…
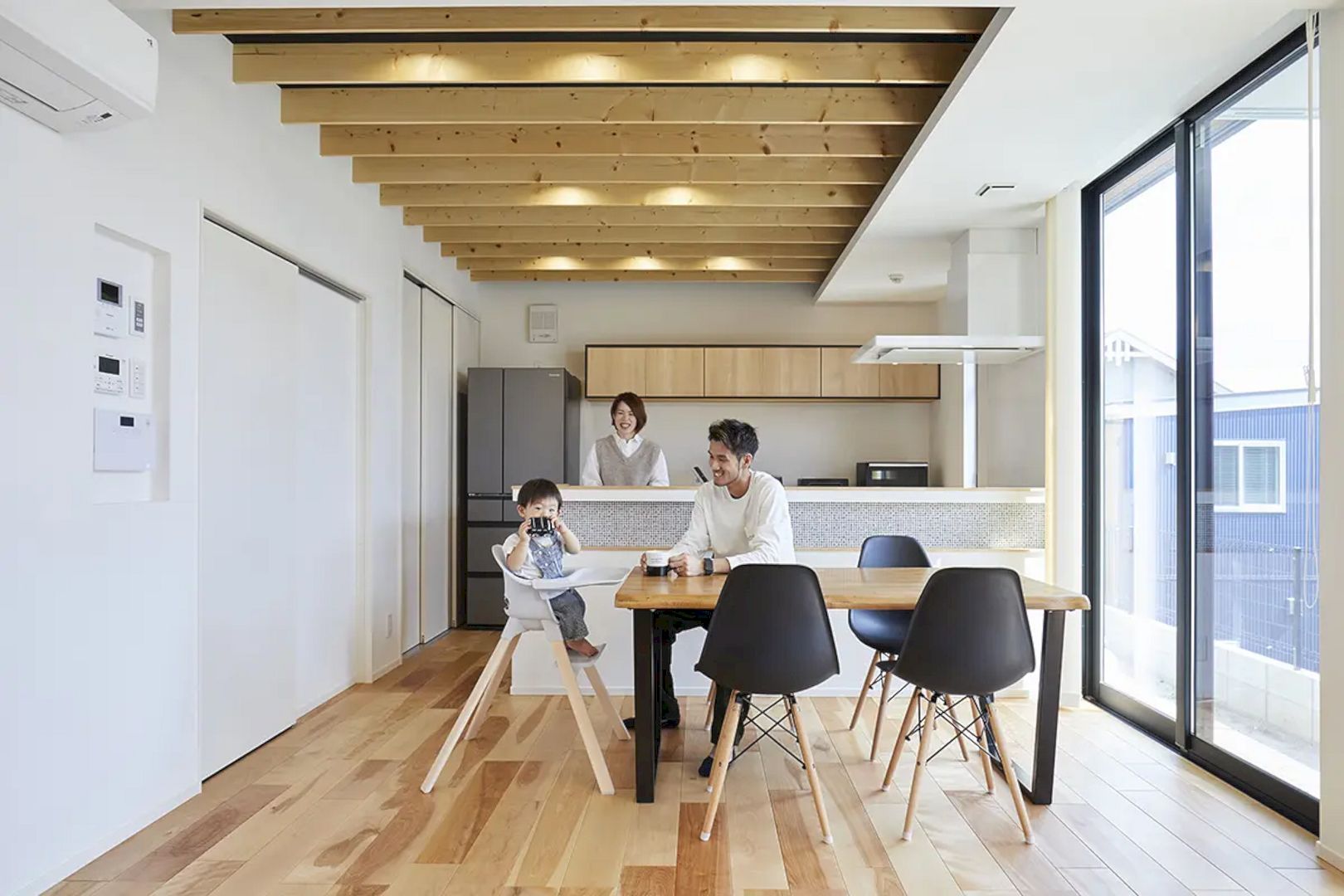
A Simple House Design with A Bright and Open Space
It is a project of a simple house design with a bright and open space completed by Soken Home in August 2020. Located in Hiroshima Prefecture, the interior and exterior of this house are designed with a reference to the design series “LIF”.