-
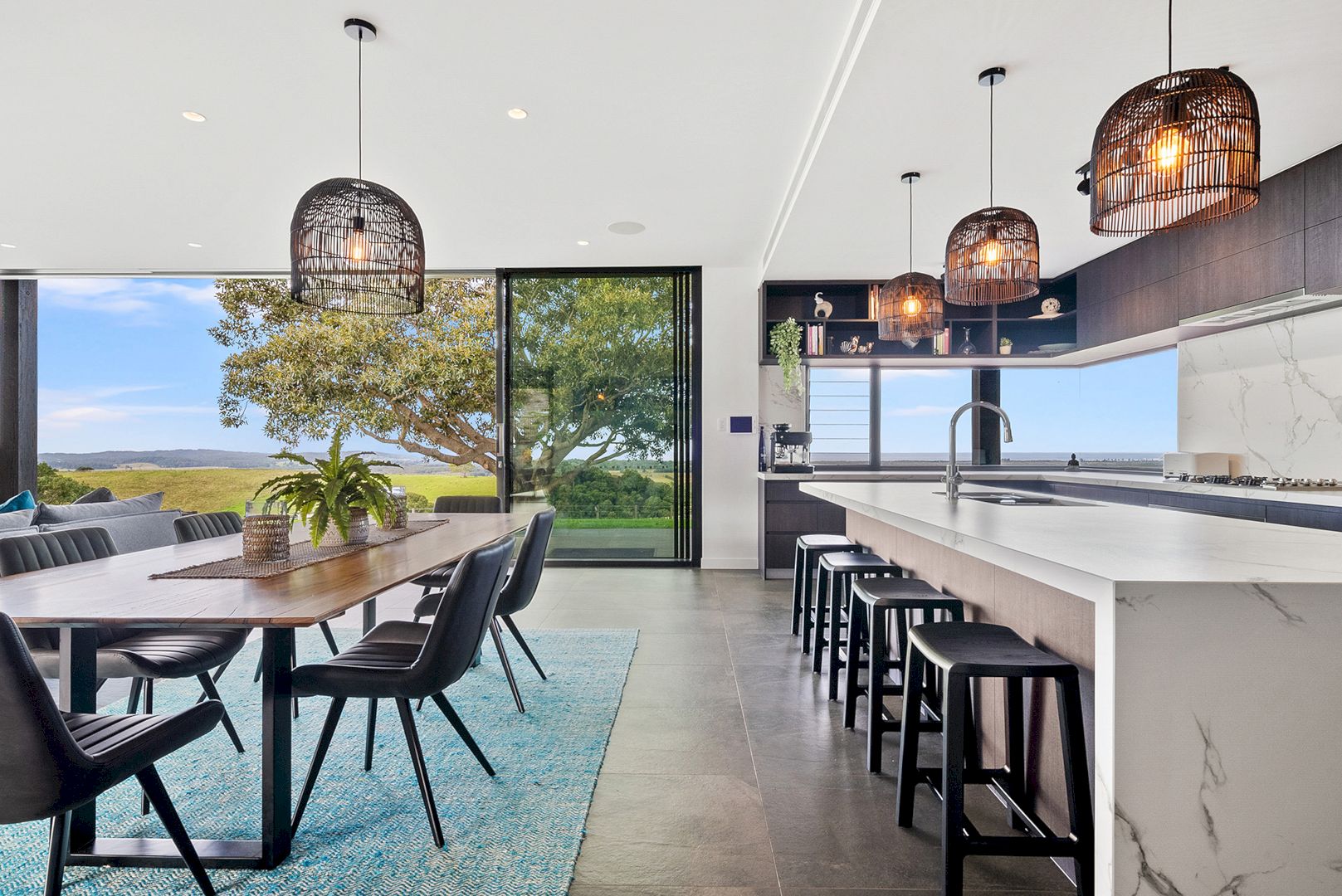
Fig Tree House: An Ideal Hinterland Home with A Seamless Connection to Nature
Designed by Zaher Architects, Fig Tree House is an ideal hinterland home in Byron Bay. With stunning vistas and beautiful surroundings, this house provides a seamless connection to nature on its site.
-
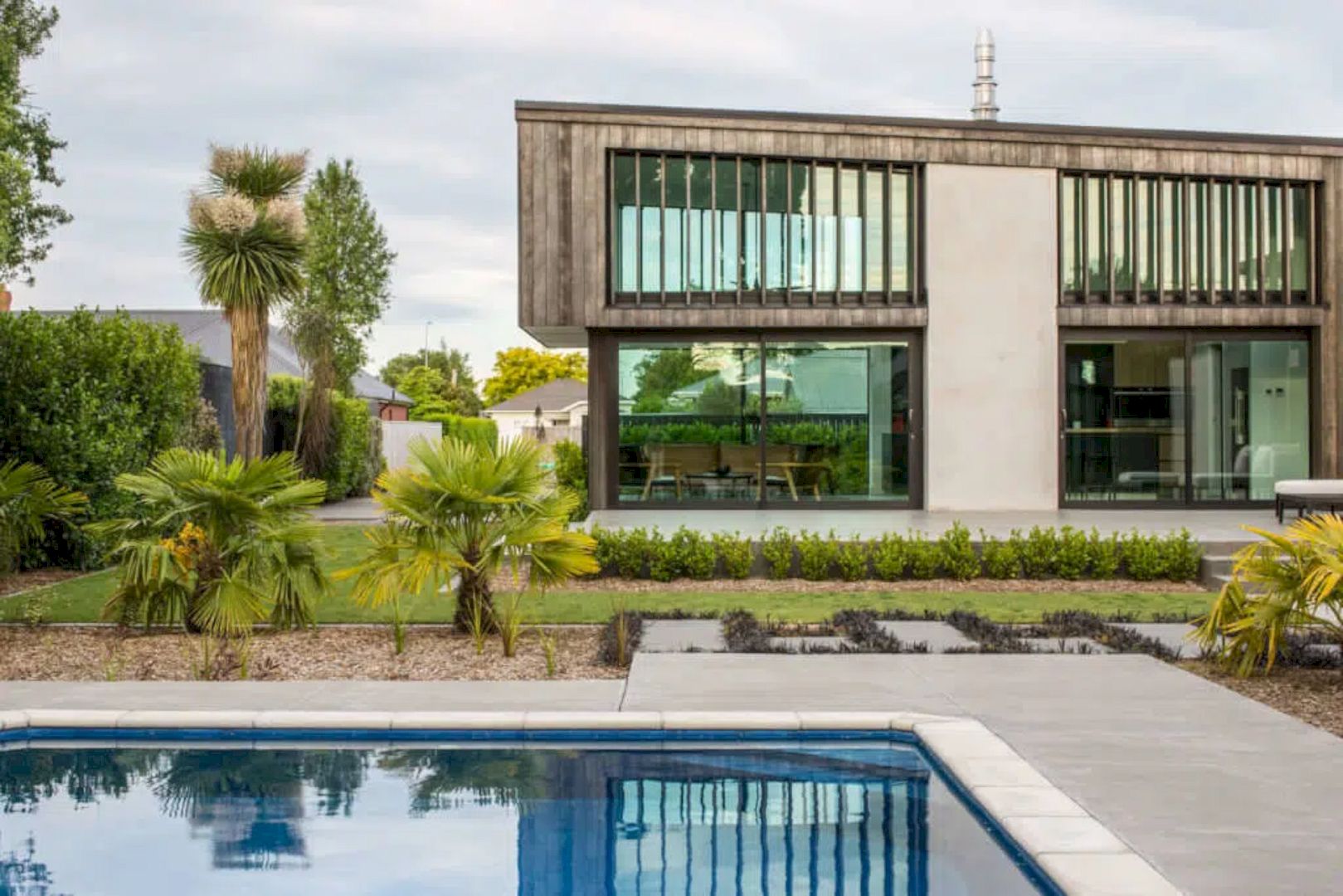
Urban Retreat: A Modern Family Home with Different Aspects of Views
Completed in 2019 by Studio 4 Architects, Urban Retreat is a modern family home located in New Zealand. In each room in this house, inhabitants can experience different aspects of the gardens and views.
-
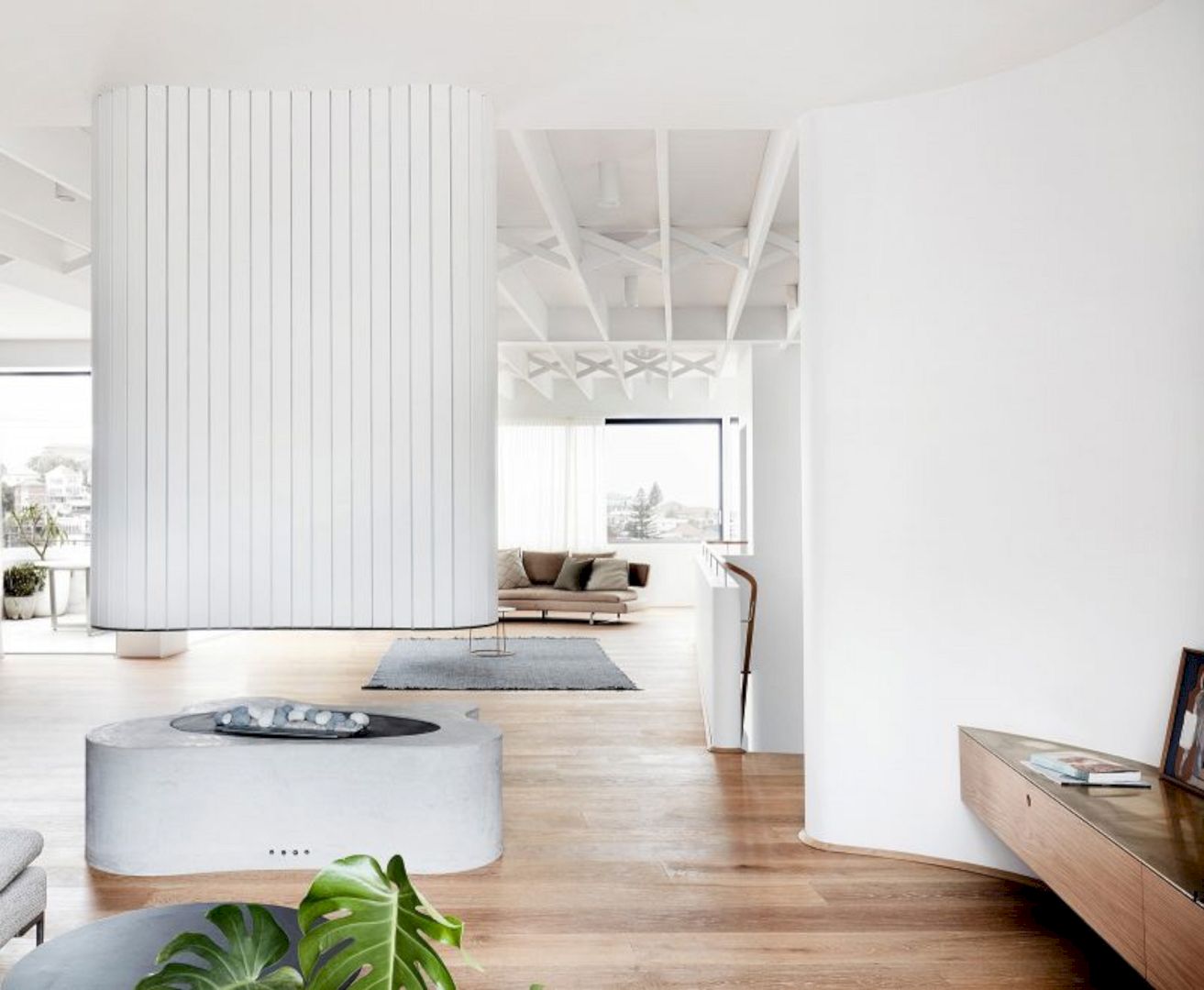
Tama’s Tee House: A Four-Storey House with A Large Sandstone Retaining Wall
The name of this house, ‘Tama’, comes from the location where it sits, a Sydney beach suburb called Tamarama. ‘Tee’ is the new concrete structure of the house’s front area. Tama’s Tee House is a residential project of a four-storey home by Luigi Rosselli Architects.
-
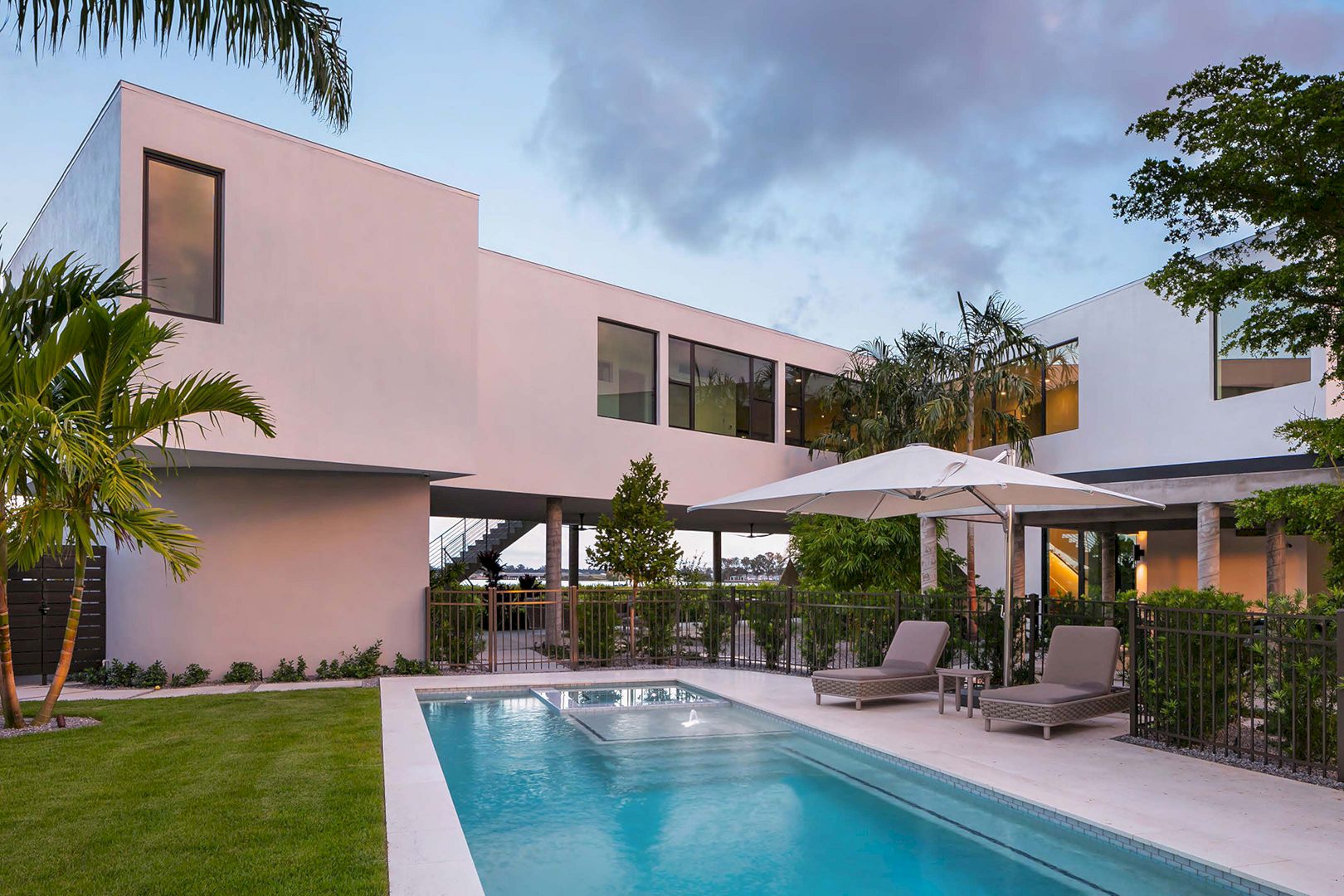
Palma Sola Modern: A Strong Connection to the Surrounding Landscape
Designed by Sweet Sparkman Architects, Palma Sola Modern is a new family home project located in Florida. Elevating the connection to the surrounding landscape of Palma Sola Bay is the main goal of this project.
-
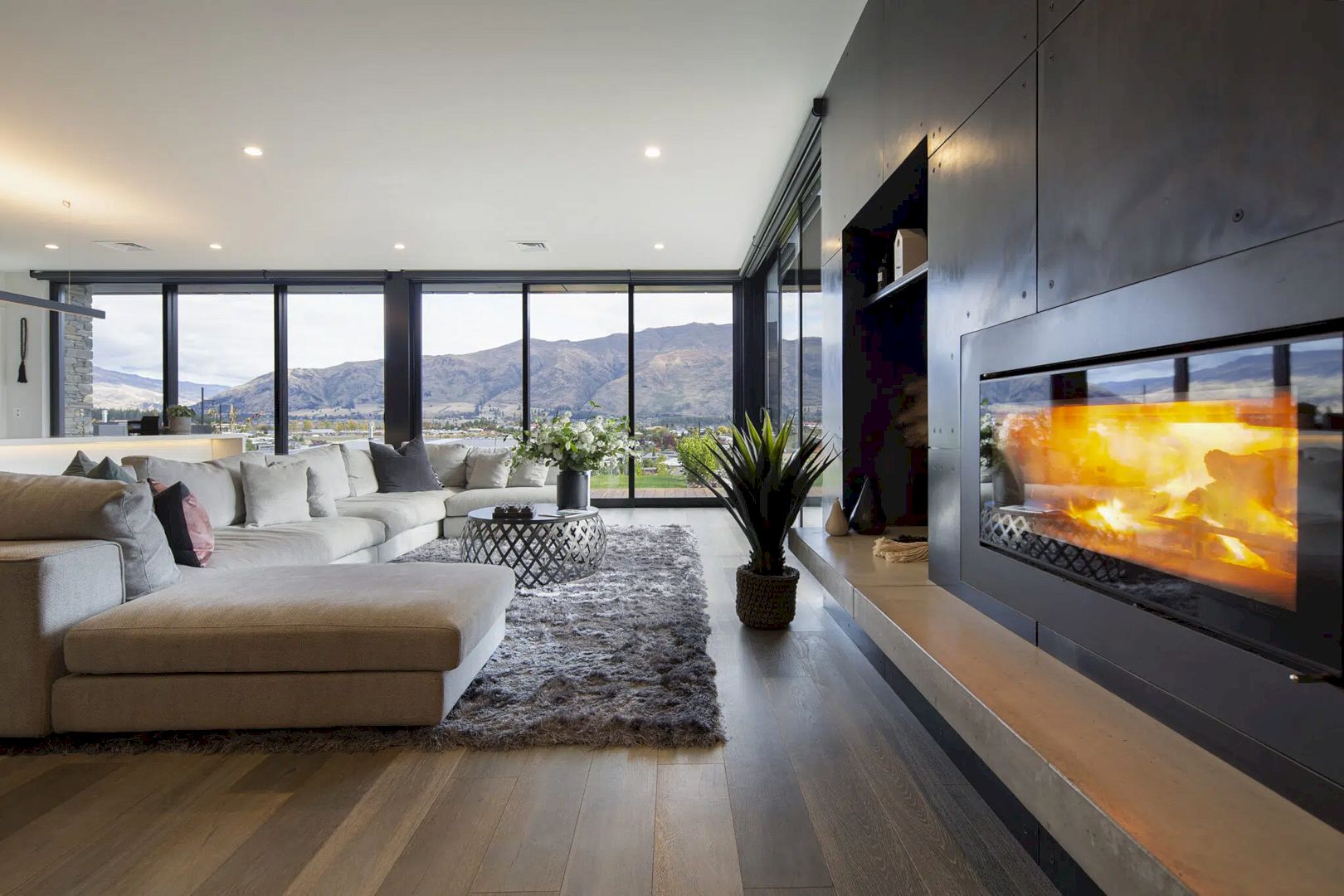
Kirimoko: A Modern, Contemporary Family Home with Wonderful Views
Kirimoko is a residential project completed by Studio 4 Architects in 2020. It is a modern, contemporary family home located in New Zealand. This home is surrounded by wonderful views overlooking Wanaka.
-
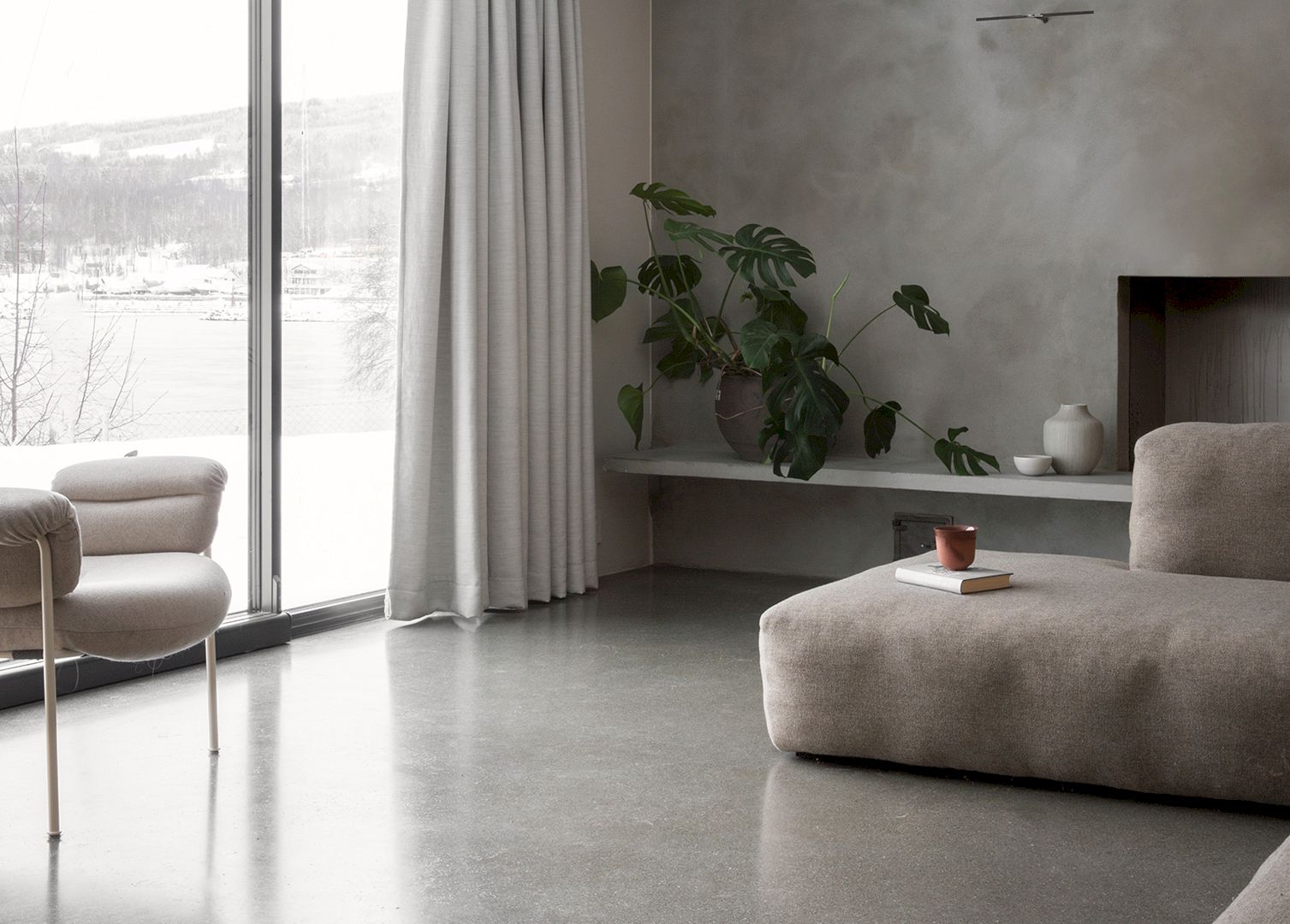
Gjøvik House: A Modern and Minimal Cluster House with A Cozy Feeling
It is a modern and minimal cluster house located on a majestic hillside facing the Mjøsa lake and Norwegian woods. Designed by Norm Architects, Gjøvik House offers a cozy and inviting feel for hibernating on frigid days of winter.
-
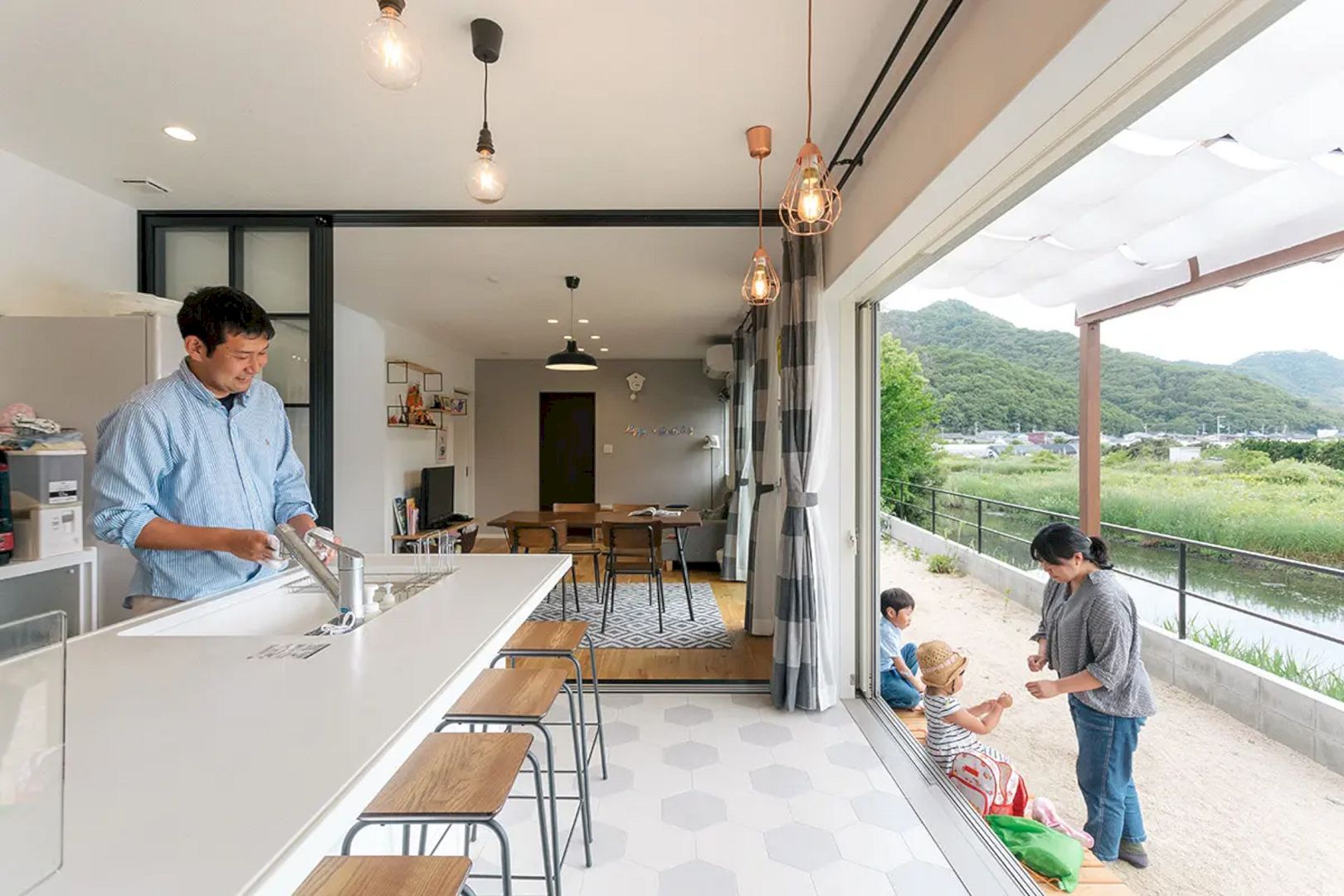
A Modern Japanese House with Large Windows and Natural Scenery
Soken Home was considering remodeling this client’s house at first but decided to build a new house in the end. It is A Modern Japanese House with Large Windows and Natural Scenery located in Hiroshima Prefecture.
-
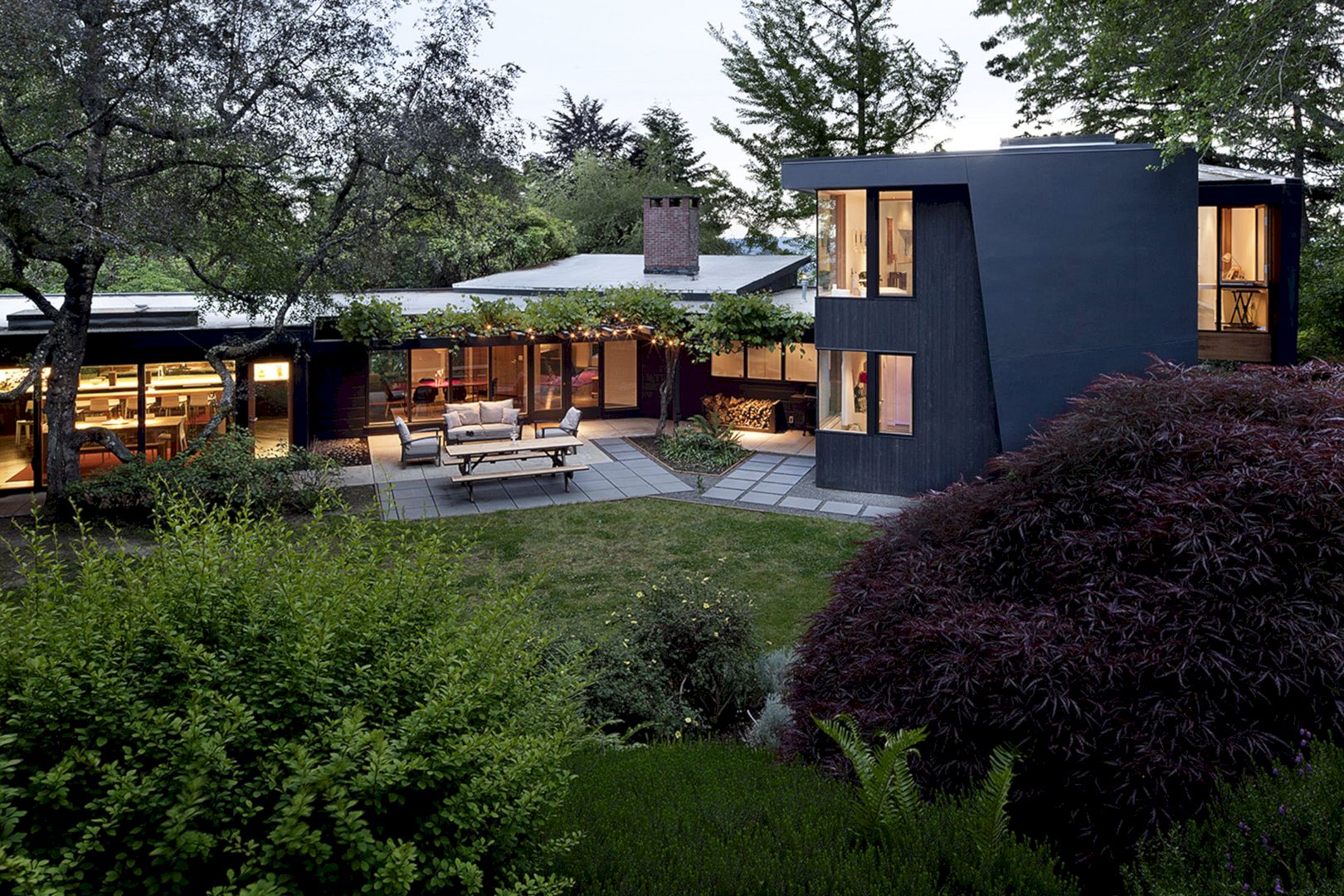
Meschter Residence: A New Big Home with Three Wings
It is a remodel and expansion project of a mid-century modern residence completed by Skylab Architecture. Meschter Residence is a 4,582 sqft new home located in NW Portland hills. A collage of spaces can be found inside the home’s three wings.
-
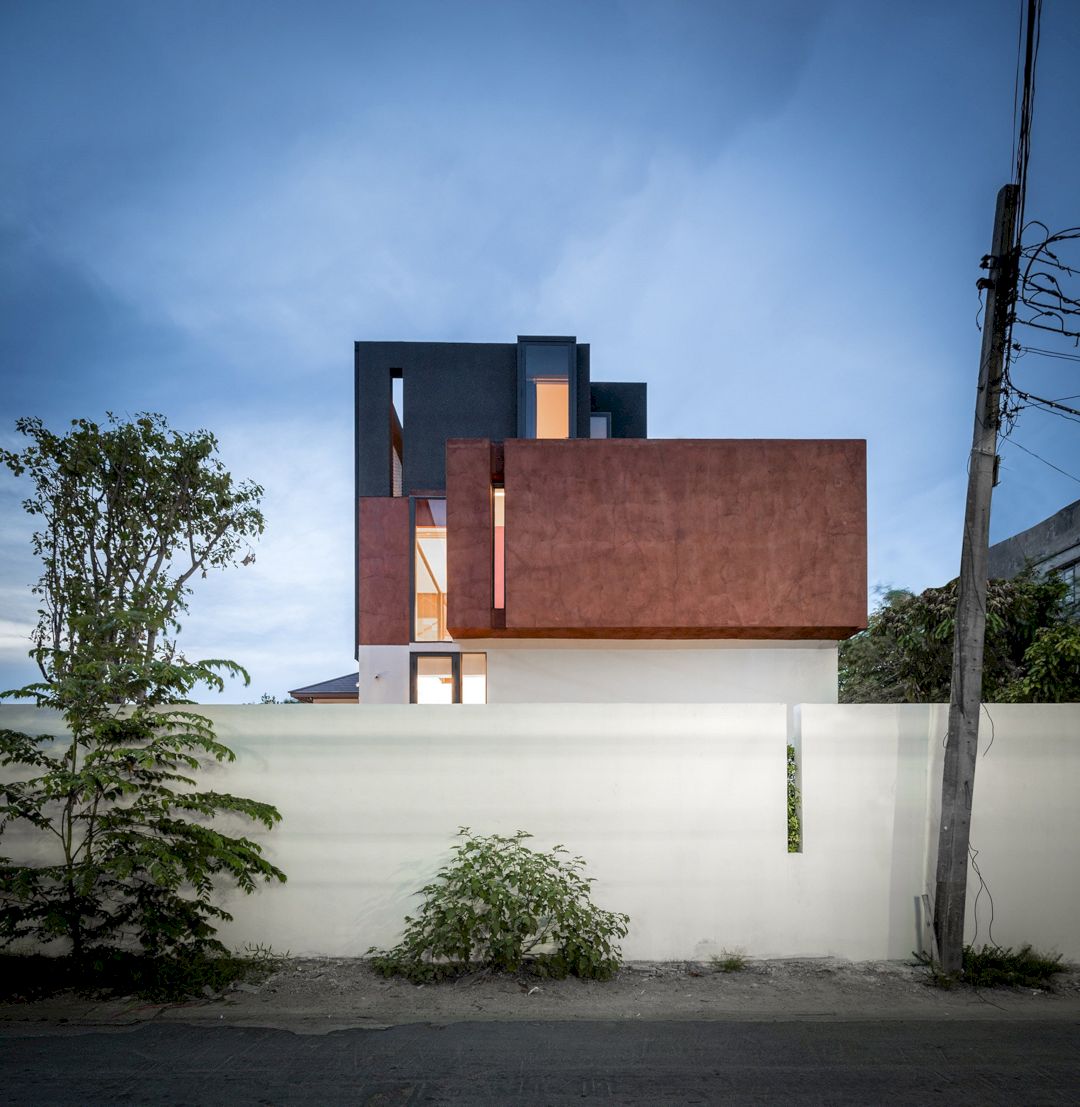
Sena House: A Three-Storey House with Three Layers of the Building Surface
Sits between two narrow roads, Archimontage Design Fields Sophisticated has been successfully completing a 2020 project located in Bangkok, Thailand. Sena House is a three-storey house with three layers that can unite different things together into one.
-
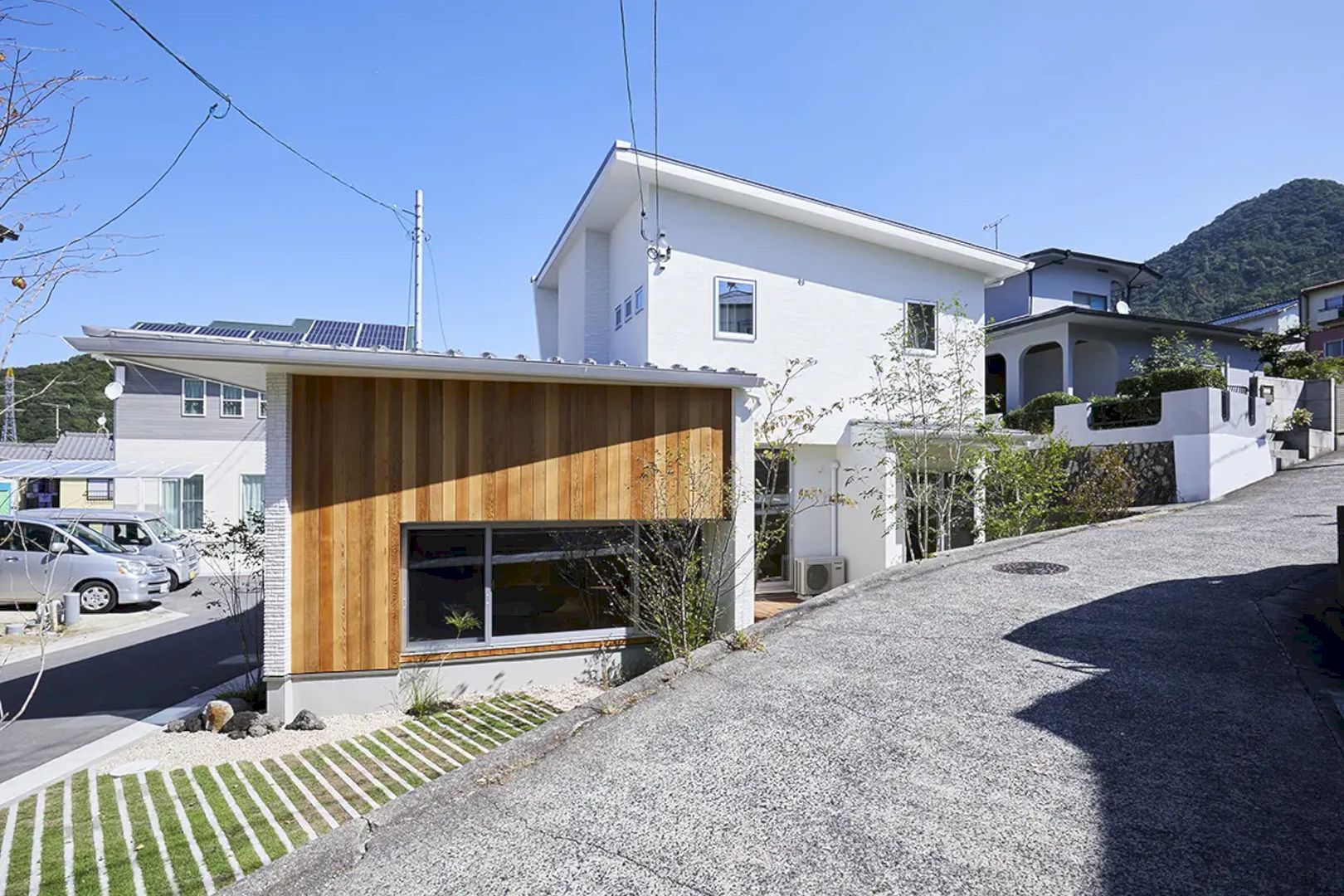
A House with the Bold Use of Solid Wood
Wood is the main material used to design this family house, especially the house’s LDK. A House with the Bold Use of Solid Wood is a residential project by Soken Home that is located in Hiroshima Prefecture.
-
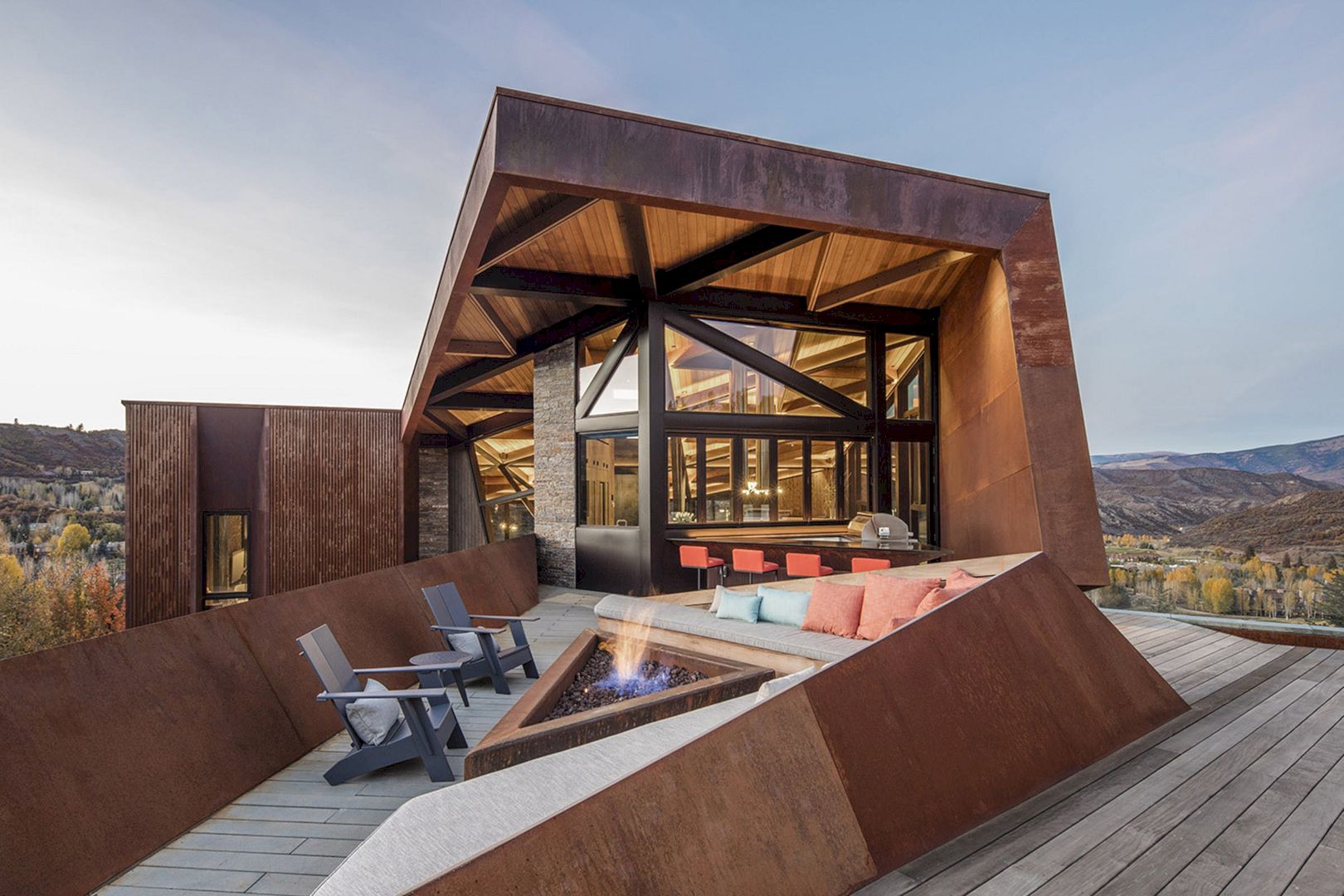
Owl Creek: An All-Weather Mountain Retreat for Two Families
With stunning views of Snowmass Mountain, Owl Creek House is an all-weather mountain retreat designed by Skylab Architecture. It is a 2015 project located in Snowmass, Colorado with 4,200 sq ft in size.
-
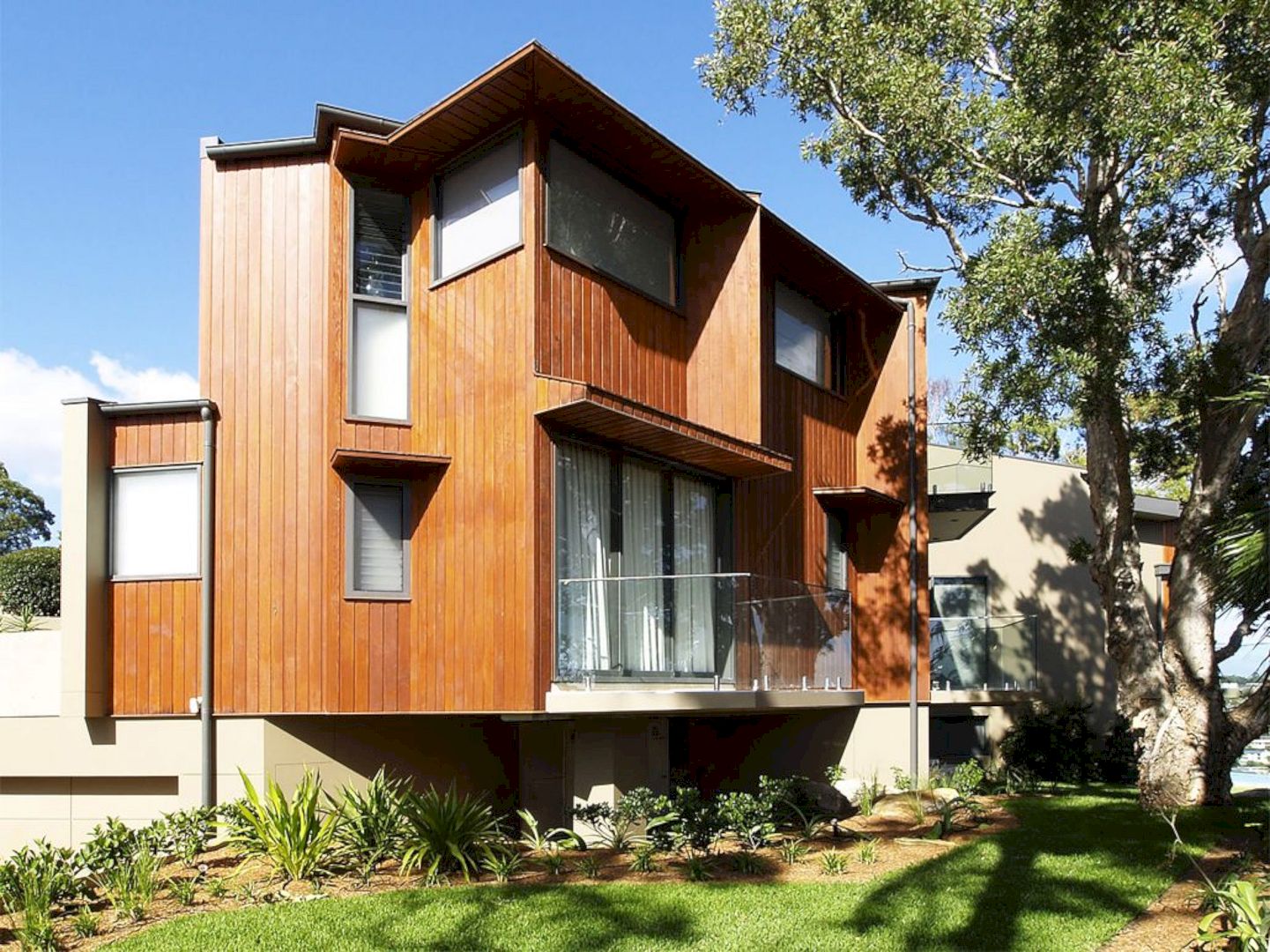
Seaforth Headland: An Expression of the Site’s Character
Designed by Sandberg Schoffel Architects, Seaforth Headland is a residential project located in Australia. This house is an expression of the site’s character, inspired by the rocky headlands of Sydney harbor around the site.